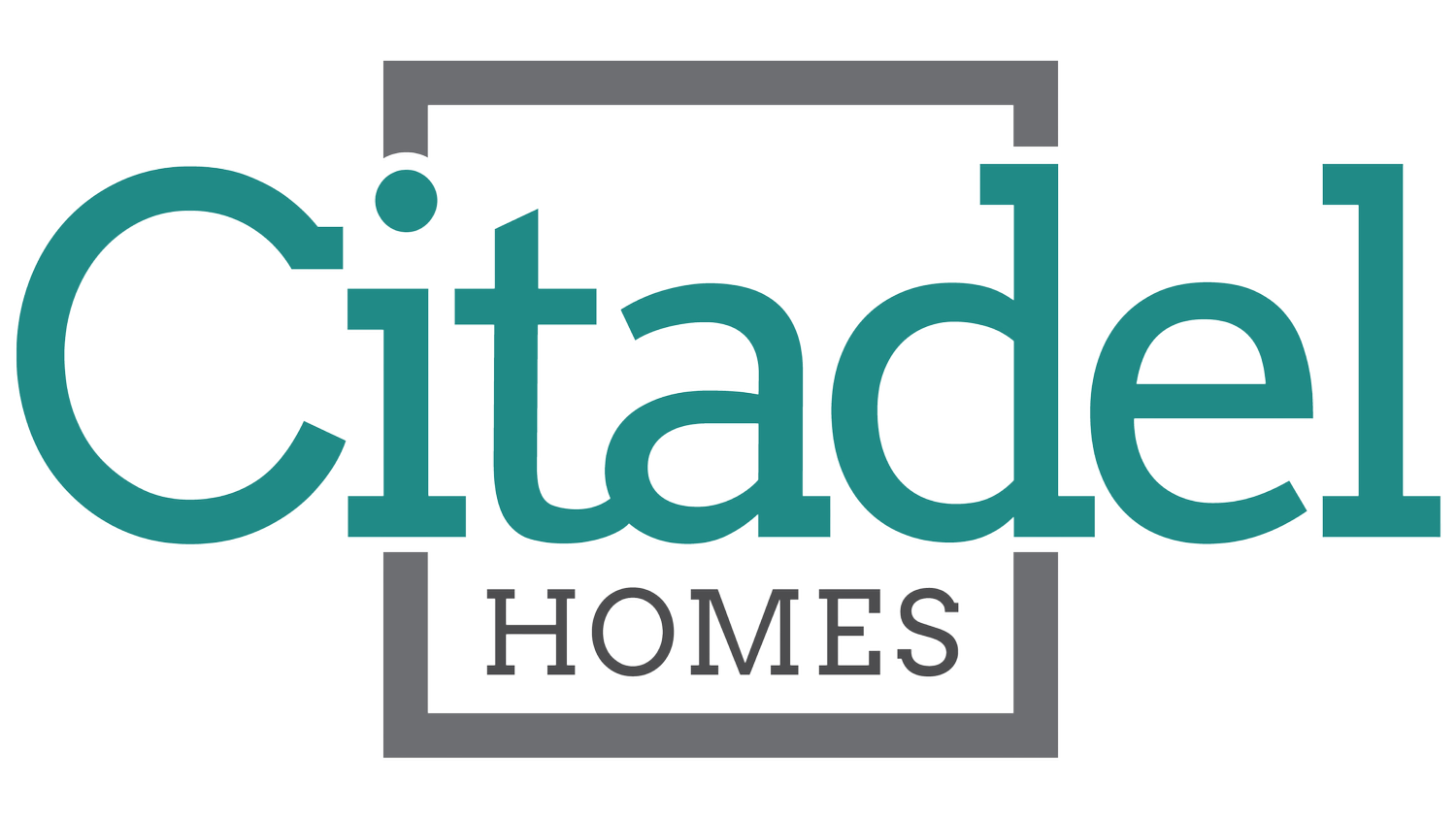FLARE
HOUSE LAYOUT
Introducing the Flare bungalow, a standout creation by Citadel Homes, masterfully designed to offer 1440 sq. ft. of graceful living. With 3 spacious bedrooms, 2 bathrooms, and a well-balanced exterior, this bungalow promises a harmonious blend of aesthetics and comfort for modern families.
WITHOUT BASEMENT
WITH BASEMENT
MODEL OVERVIEW
As you enter the Flare bungalow, a large welcoming foyer sets the tone for a home filled with warmth and style. The cathedral ceiling through the main living area adds a touch of grandeur, enhancing the sense of space and luxury.
The galley kitchen, complete with an island, provides a perfect setting for culinary creativity, while the open social main living area invites connection and camaraderie.
Discover the convenience of a mudroom with potential garage access, offering practicality without compromising on elegance. The spacious bedrooms, featuring generous closets, ensure that everyone has their own comfortable retreat.
The Flare bungalow's master bedroom is a true highlight, boasting an ensuite bath for added privacy and indulgence. An additional flex room offers versatility, allowing you to tailor the space to your needs, be it a home office, hobby room, or guest space.
The well-balanced exterior reflects the quality craftsmanship and attention to detail that Citadel Homes is renowned for in Nova Scotia's residential construction industry.
1440 Square Footage
Bunaglow
2 Bathroom
3 Bedrooms








