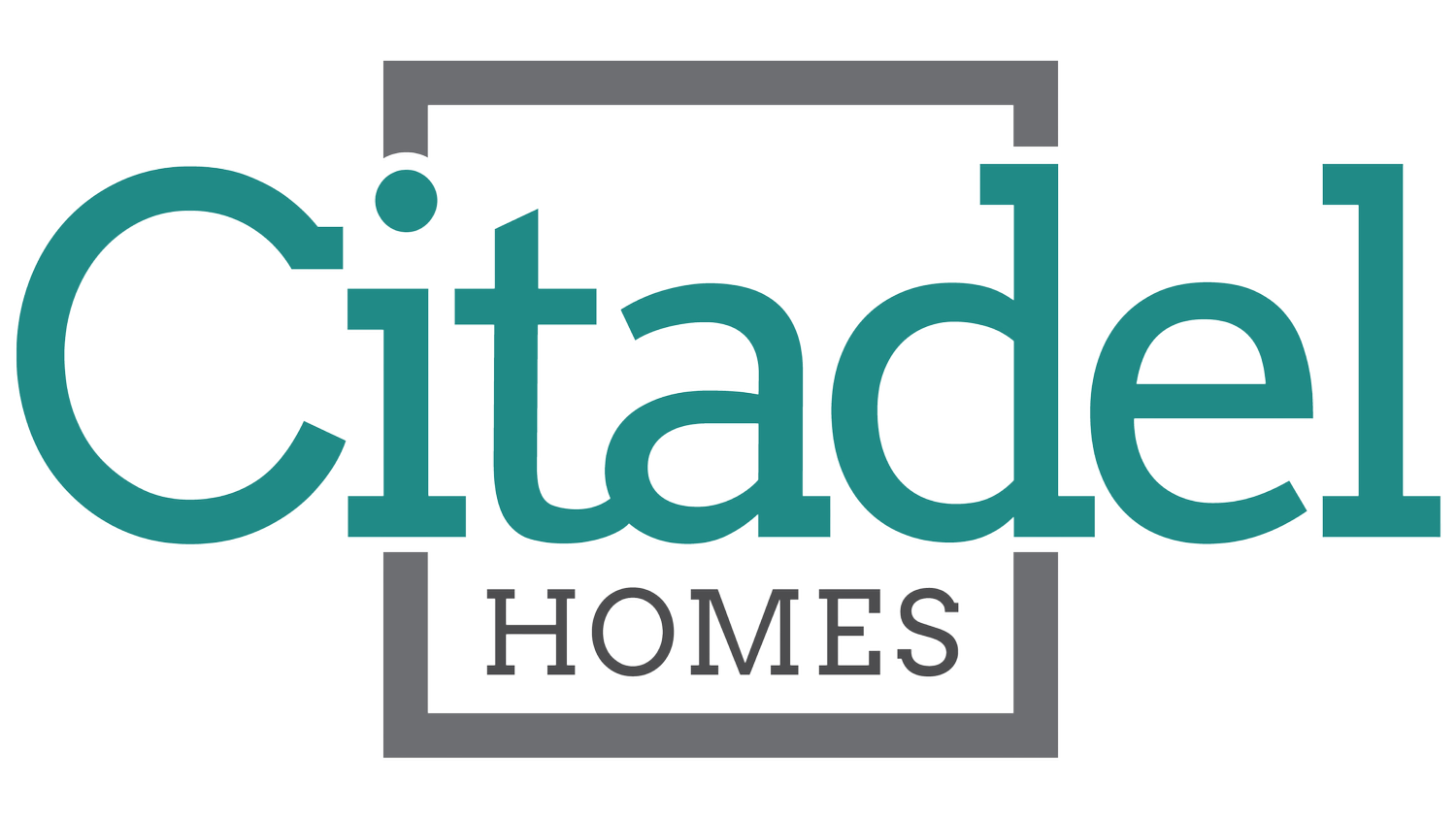REDWOOD
HOUSE LAYOUT
Welcome to the Redwood cottage, a delightful creation by Citadel Homes, designed to offer a cozy and practical escape for those seeking a serene retreat. This 30' x 36' cottage spans 1080 sq. ft., featuring 2 comfortable bedrooms and 1 bathroom, creating a perfect haven for weekend getaways or a tranquil full-time residence.
WITHOUT BASEMENT
WITH BASEMENT
MODEL OVERVIEW
The Redwood's floor plan is crafted to provide both beauty and functionality, with plenty of windows to enjoy the picturesque surroundings. The open living room, dining room, and kitchen area are illuminated by natural light, enhanced by a stunning cathedral and atrium ceiling, adding an air of spaciousness and charm.
At the back of the cottage, two bedrooms offer ample closet space, ensuring convenience and comfort. The washer and dryer, thoughtfully located off the central hall, add to the home's practicality.
A handy side entry, complete with its own closet, allows for easy access and additional storage, reflecting the attention to detail that defines Citadel Homes' commitment to quality construction in Nova Scotia's residential market.
1080 Square Footage
Bungalow
1 Bathroom
2 Bedrooms








