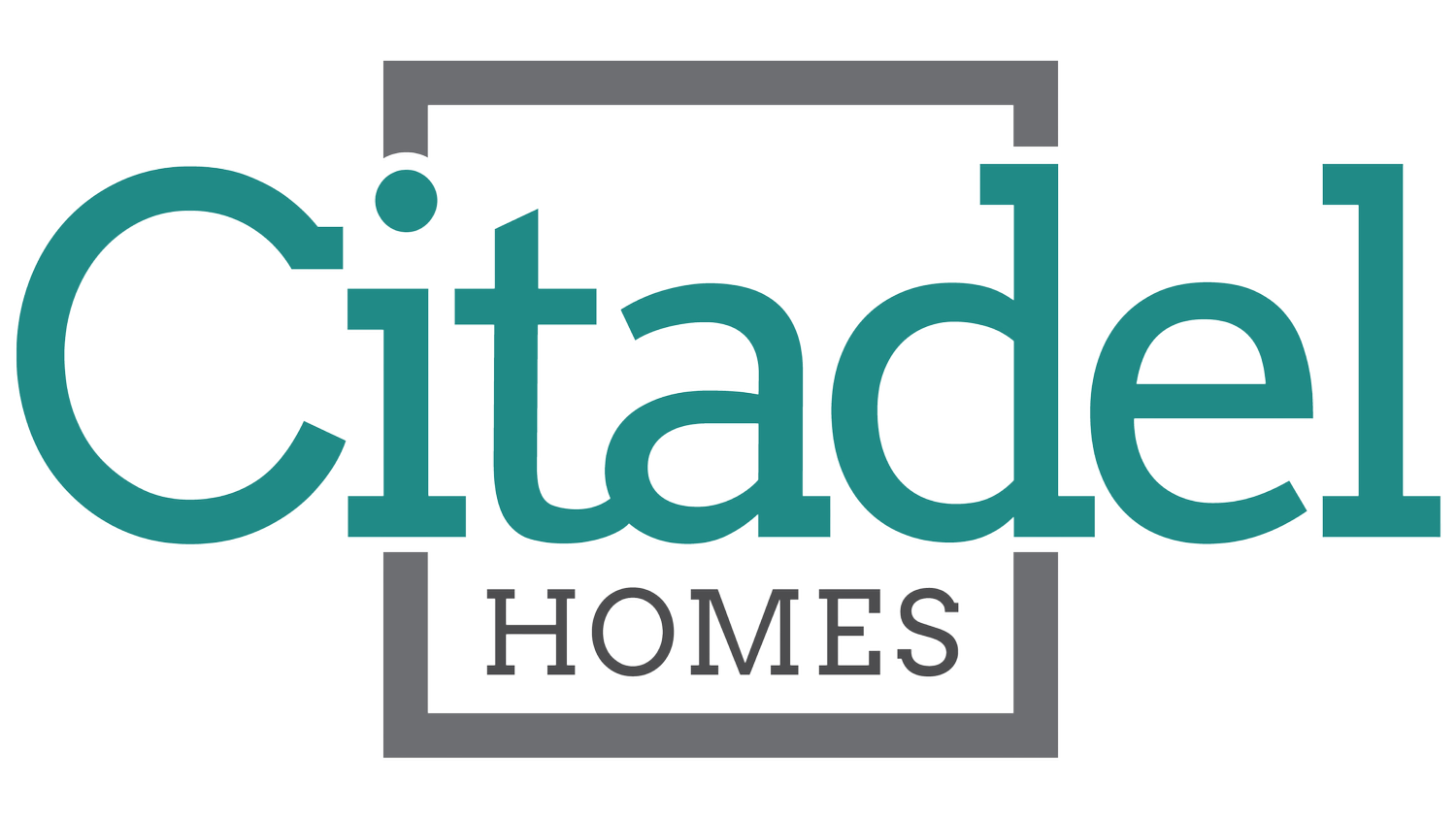CLEVELAND
HOUSE LAYOUT
Welcome to the Cleveland, a practical and affordable mini home designed by Citadel Homes, offering 1072 sq. ft. of well-planned living space. This 16' x 67', 2 or 3-bedroom, 2-bathroom home is an ideal choice for those looking for a starter home or a cozy cottage in Nova Scotia.
MODEL OVERVIEW
The Cleveland's hardworking design ensures that families have everything they need to begin their journey with a place of their own. Its functional L-shaped kitchen, complete with an island, offers a perfect setting for meal preparation and family gatherings, with space for a small dining table.
With the option of 3 bedrooms, the Cleveland provides flexibility to suit various living needs. The central laundry, located close to the master, adds to the home's convenience, while linen and entry storage reflect the thoughtful planning that defines this model.
The Cleveland isn't just a house; it's an affordable and energy-efficient modular Kent Homes dream home where functionality meets comfort and sustainability.
3 Bedrooms
2 Bathroom
1072 Square Footage
Mini Home







