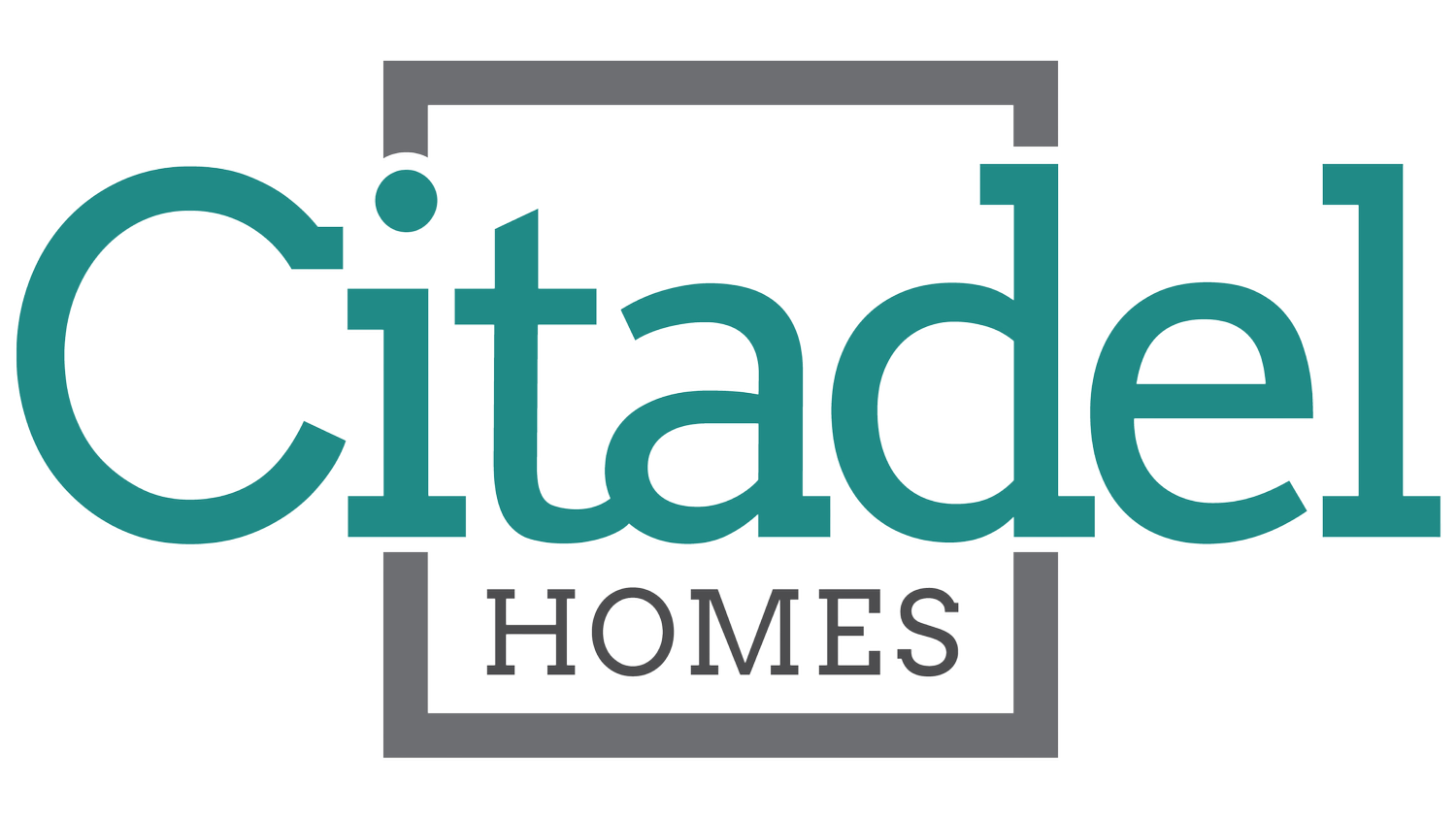MONTAGUE
HOUSE LAYOUT
Introducing the Montague, a unique mini home designed by Citadel Homes, offering 1200 sq. ft. of elegant and comfortable living space. This 16' x 75', 2 or 3-bedroom, 2-bathroom home is perfect for families who appreciate a divided yet separate layout and don't necessarily want to live in one big room in Nova Scotia.
MODEL OVERVIEW
What We Love about the Montague:
Galley Kitchen: Featuring a peninsula and 30” cabinet pantry, the galley kitchen creates a delightful cooking and dining experience.
Defined Dining Space: The Montague offers a separate and spacious dining area, perfect for family meals and gatherings.
Cathedral Ceiling: The cathedral ceiling through the main living area adds a touch of elegance and openness, enhancing the overall aesthetic.
Large Living Area with Office Nook: The expansive living space includes an office nook, providing flexibility for work or leisure.
Flex Room: The flex room allows for personalization, accommodating hobbies or additional living needs.
Spacious Ensuite Bathroom: The master bedroom's ensuite bathroom ensures luxury and privacy.
The Montague's layout is both divided and separate, providing distinct spaces while maintaining a cohesive and appealing design. This mini home reflects thoughtful planning, offering an energy-efficient modular Kent Homes dream home tailored to modern family life.
1200 Square Footage
Mini Home
2 Bathroom
3 Bedrooms







