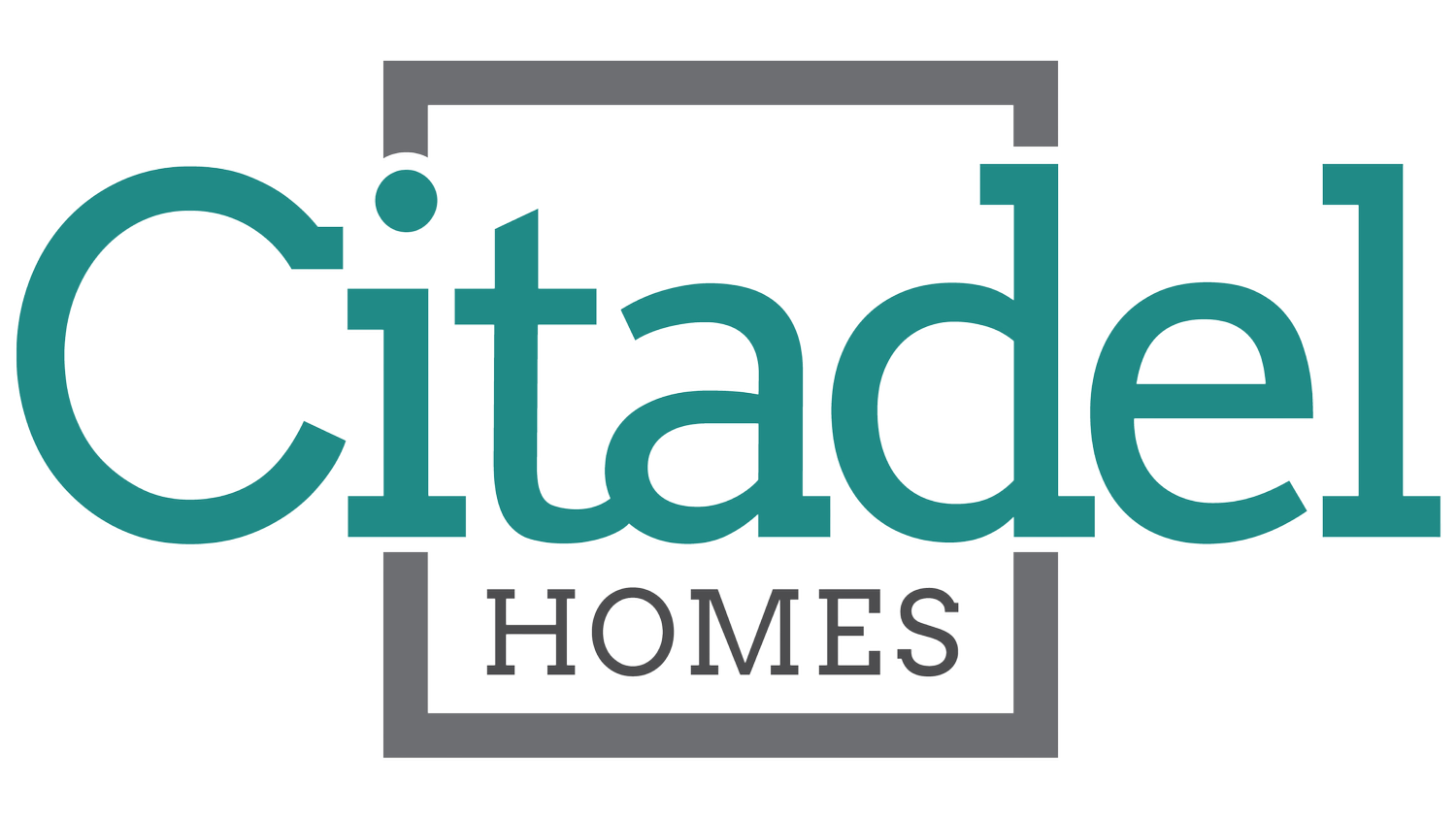ATTICUS
MODEL LAYOUT
Introducing the Atticus Multiplex, a modern and versatile offering by Kent Homes, crafted to meet the demands of contemporary living while fostering a sense of community. With a thoughtfully designed layout of 32’ x 24’ per unit and 768 sq. ft. of open-concept living space, each of the three units in this multiplex embodies a perfect blend of style, efficiency, and affordability.
MODEL OVERVIEW
The Atticus greets residents with a sleek and aesthetic roofline, elevating curb appeal and creating a welcoming façade. Step inside to discover a bright and airy interior, where modern design meets everyday functionality. The open-concept layout seamlessly connects the living, dining, and kitchen areas, creating a cohesive space perfect for relaxing or entertaining.
Each unit offers two comfortable bedrooms and a full bathroom, designed with privacy and convenience in mind. The thoughtful floor plan maximizes every square foot, ensuring a practical and stylish living experience.
With its multi-unit design, the Atticus is ideal for diverse lifestyles, whether you’re seeking a comfortable home for multi-generational living or a lucrative rental income opportunity. The central configuration promotes a sense of community, while each unit maintains the privacy and independence residents desire.
Built with modular efficiency, the Atticus promises swift installation and easy shipping, providing a cost-effective solution without compromising on quality or aesthetics. From its charming design to its smart layout, this multiplex is a testament to Kent Homes’ dedication to excellence in modular construction.
Welcome to the Atticus—a home where modern living meets timeless design, and possibilities abound. Make it your investment in comfort, community, and a bright future.
2 Bedrooms
1 Bathroom
768 sq.ft per unit
Multi-Unit







