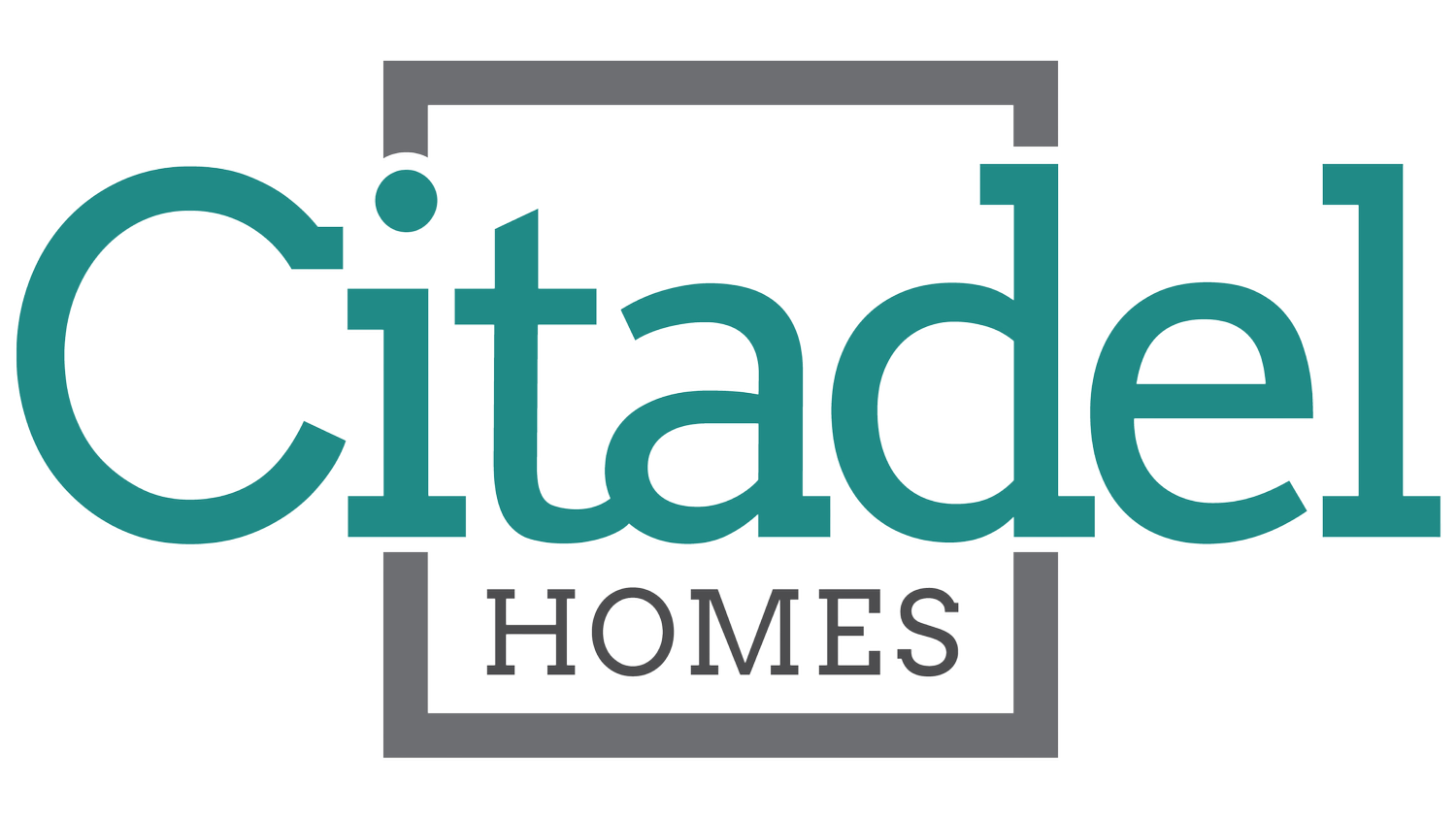COZY
HOUSE LAYOUT
Introducing the Cozy bungalow, a beautiful creation by Citadel Homes, designed to offer a harmonious blend of comfort, style, and practicality. This 32' x 38' bungalow features 1120 sq. ft. of living space, complete with 2 inviting bedrooms and 2 bathrooms, making it an ideal home for couples, small families, or those seeking a peaceful retreat.
WITHOUT BASEMENT
WITH BASEMENT
MODEL OVERVIEW
The Cozy's floor plan is crafted to embrace the beauty of natural surroundings, with plenty of windows that provide ample light and captivating views. The open concept living room, dining room, and kitchen area are accentuated by a graceful cathedral ceiling, creating a spacious and bright ambiance.
The fully equipped galley kitchen, boasting an island and a walk-in pantry, offers a delightful space for culinary exploration and social connection.
The master bedroom, a true sanctuary, features its own master bathroom and a spacious walk-in closet, ensuring a luxurious and private living experience.
The foyer, conveniently located off the covered porch, includes its own closet, reflecting the thoughtful design and attention to detail that Citadel Homes is renowned for in Nova Scotia's residential construction landscape.
The Cozy bungalow isn't just a house; it's a low-maintenance, energy-efficient haven by Kent Homes, where comfort, craftsmanship, and quality unite to create a warm and welcoming home.
1120 Square Footage
Bungalow
2 Bathroom
2 Bedrooms








