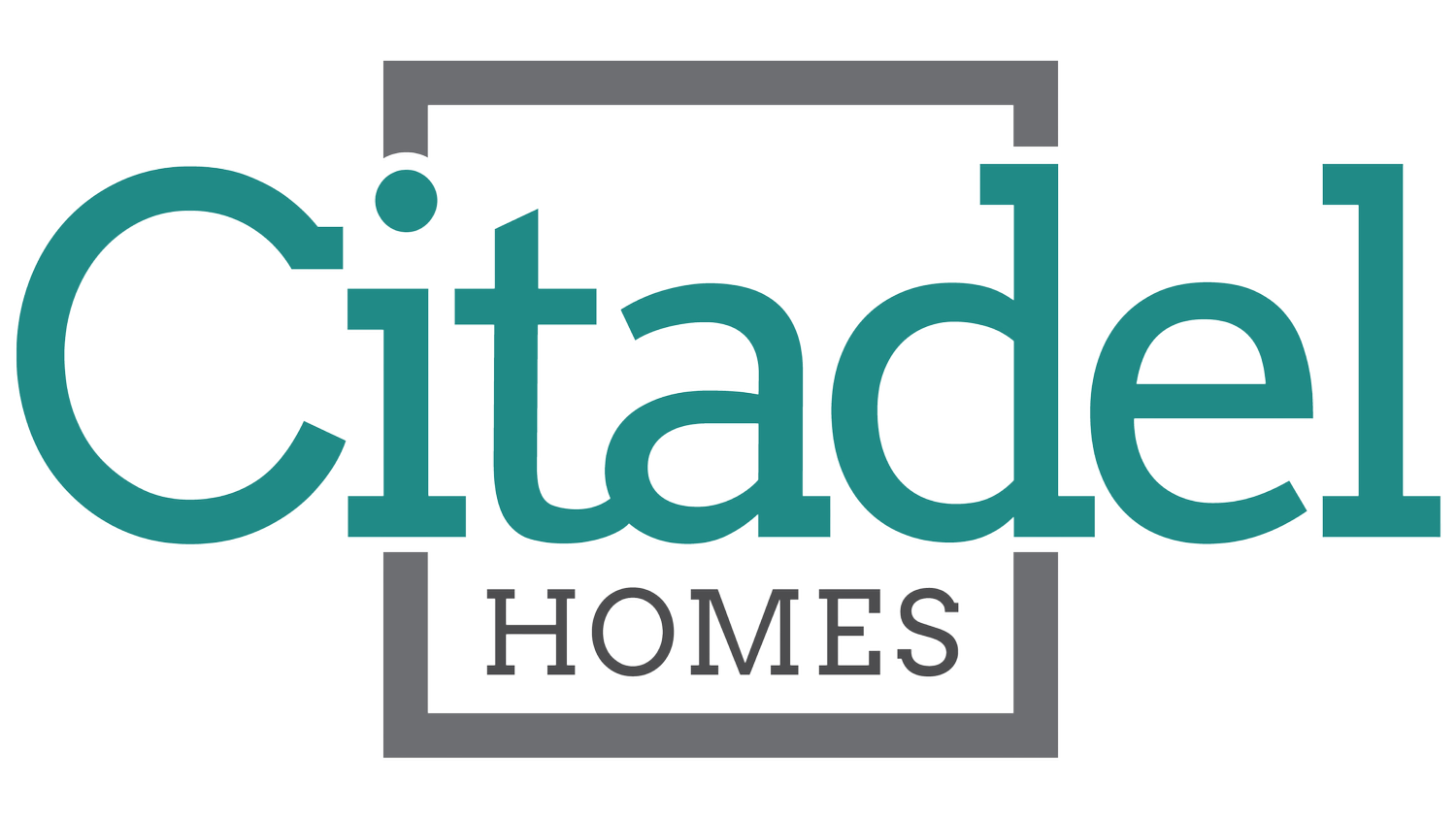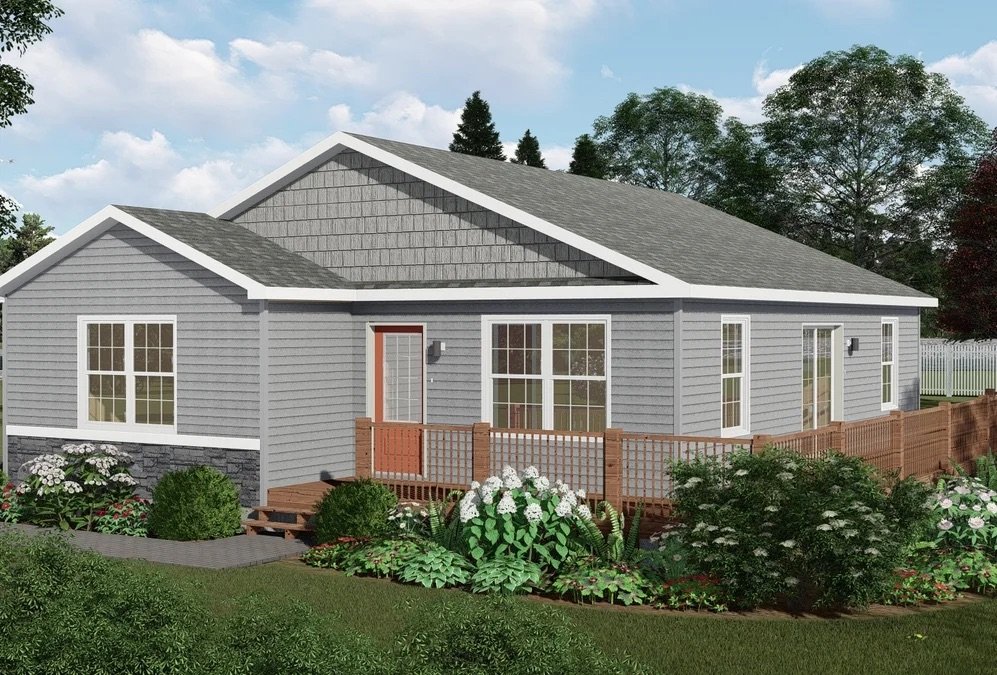SNUG
HOUSE LAYOUT
Welcome to the Snug bungalow, a charming creation by Citadel Homes, designed for those who seek comfort, style, and efficiency. Spanning 1184 sq. ft. and featuring a 32' x 40' layout, this 3-bedroom, 1-bathroom bungalow promises a lifetime of contentment.
WITH BASEMENT
MODEL OVERVIEW
The Snug bungalow's lovely exterior, adorned with a delightful deck, wraps the main living area, inviting you into a world of warmth and elegance. As you enter, you'll find yourself immersed in an open and cheerful layout that connects the living, dining, and galley kitchen areas. The multitude of windows illuminates the space, creating an inviting and vibrant atmosphere.
The galley kitchen, a true heart of the home, boasts a step-in pantry of your dreams and an eat-in island space, perfect for casual dining and socializing.
The well-planned hallway leads to three bedrooms, each thoughtfully designed to offer coziness and convenience. The front master bedroom, bathed in natural light, features double closets, while the second and third bedrooms provide ample storage and comfort.
Central to the Snug's design is the main bathroom, complete with laundry, ensuring practicality and easy living. Experience the quality craftsmanship and energy efficiency synonymous with Kent Homes, carefully curated in this low-maintenance bungalow.
1184 Square Footage
Bunaglow
1 Bathroom
3 Bedrooms







