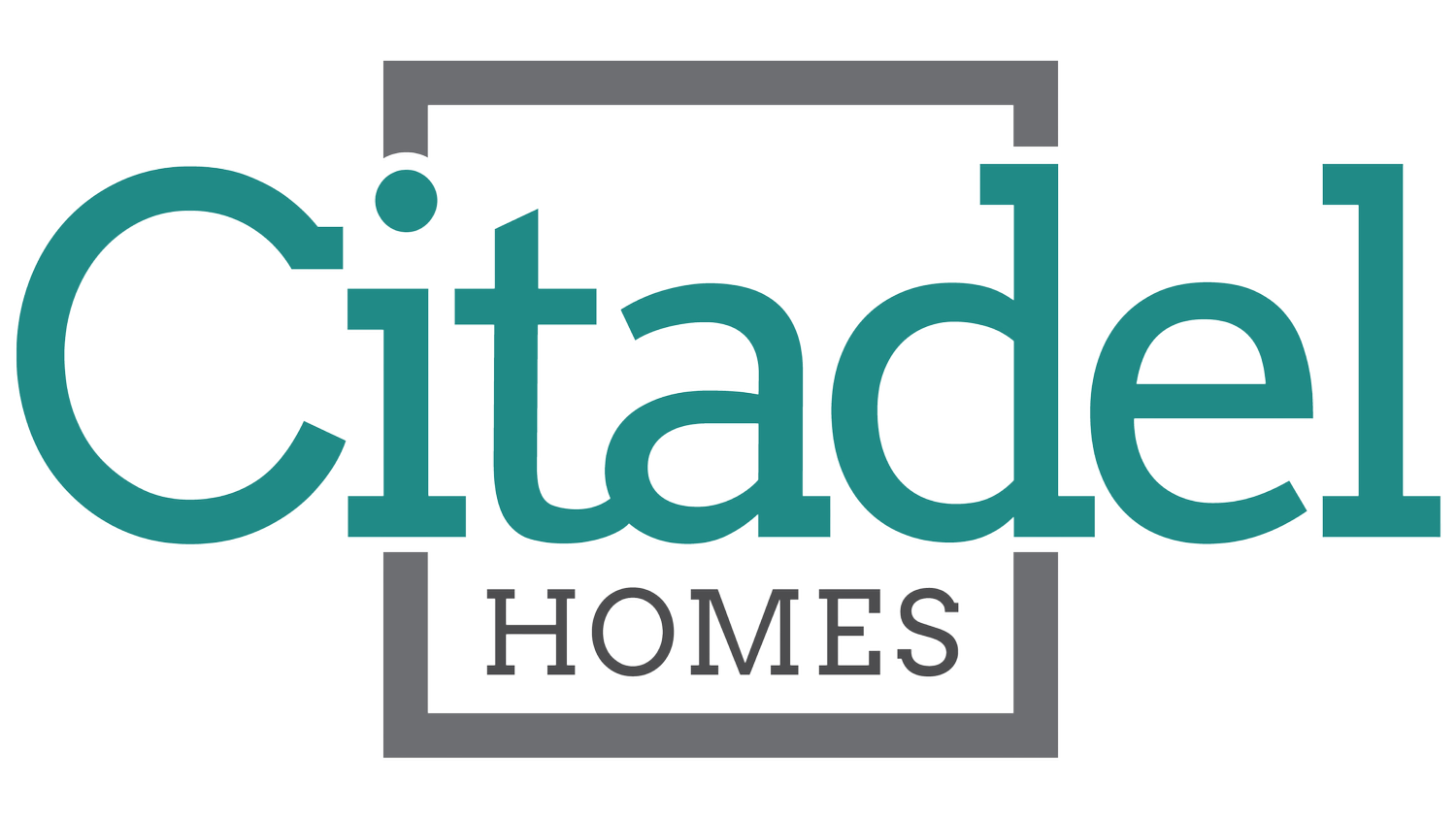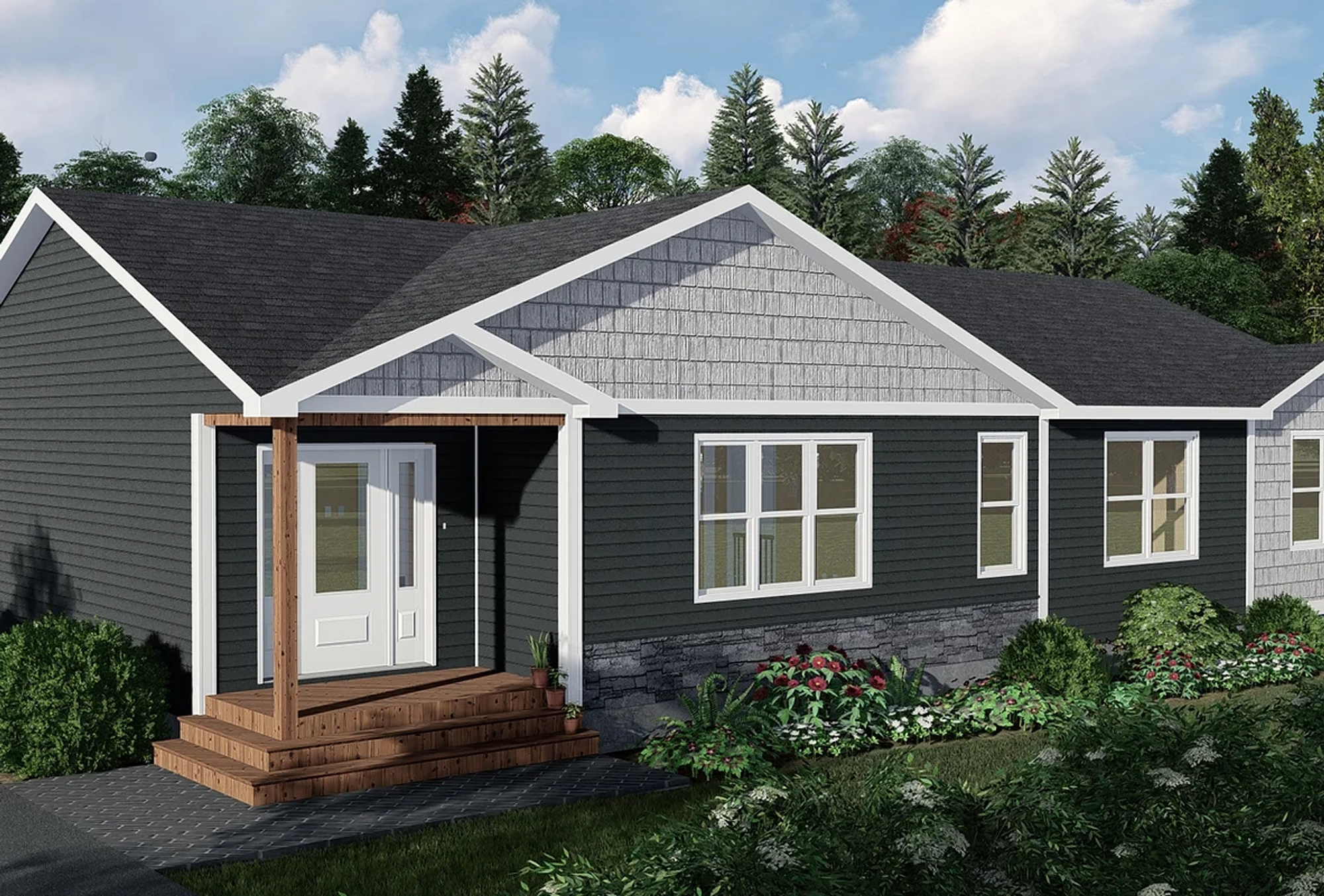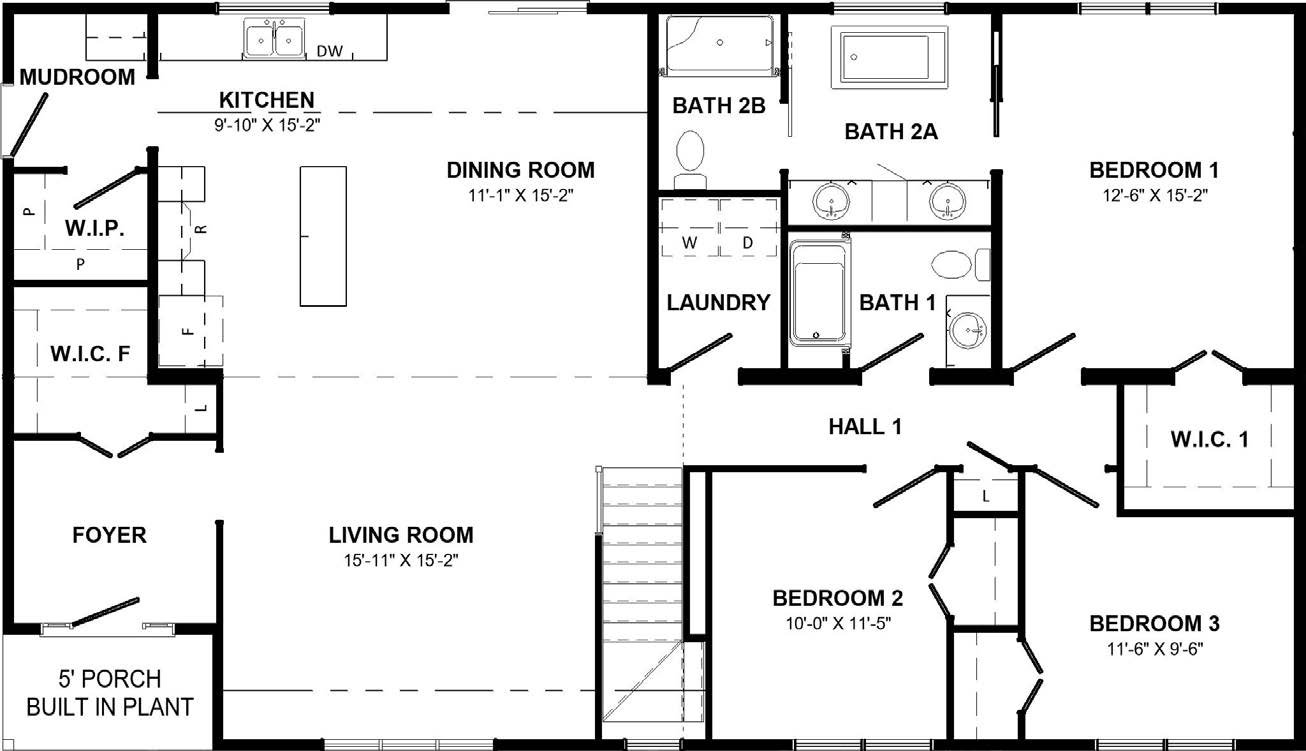MAEVA
HOUSE LAYOUT
Introducing the Maeva bungalow, an elegant creation by Citadel Homes, thoughtfully designed to offer 1747 sq. ft. of luxurious living. This 32' x 56' bungalow features 3 spacious bedrooms and 2 bathrooms, creating a perfect haven for families or those seeking a refined and comfortable retreat.
WITHOUT BASEMENT
WITH BASEMENT
MODEL OVERVIEW
Enter the Maeva through a foyer space, complete with a generous walk-in closet, setting the stage for a home where every detail is carefully considered. Step into a spacious living room, where relaxation and style come together in harmony.
The Maeva's standout feature is its butler entrance with a walk-in pantry off the kitchen, adding a touch of sophistication and practicality. The 3-wall galley kitchen displays a lovely open concept living space, adorned with a large eat-in island that becomes an inviting hub for family and friends to gather.
Venture down the hallway to discover a central bathroom and convenient laundry room, leading to bedrooms complete with generous closets and storage space. The master bedroom is a true sanctuary, boasting a large ensuite with a luxury 4-piece bathroom, ensuring a pampered living experience.
The Maeva bungalow offers the flexibility to be built with or without an attached garage, allowing for personalized customization to fit your lifestyle.
3 Bedrooms
2 Bathroom
1747 Square Footage
Bunaglow








