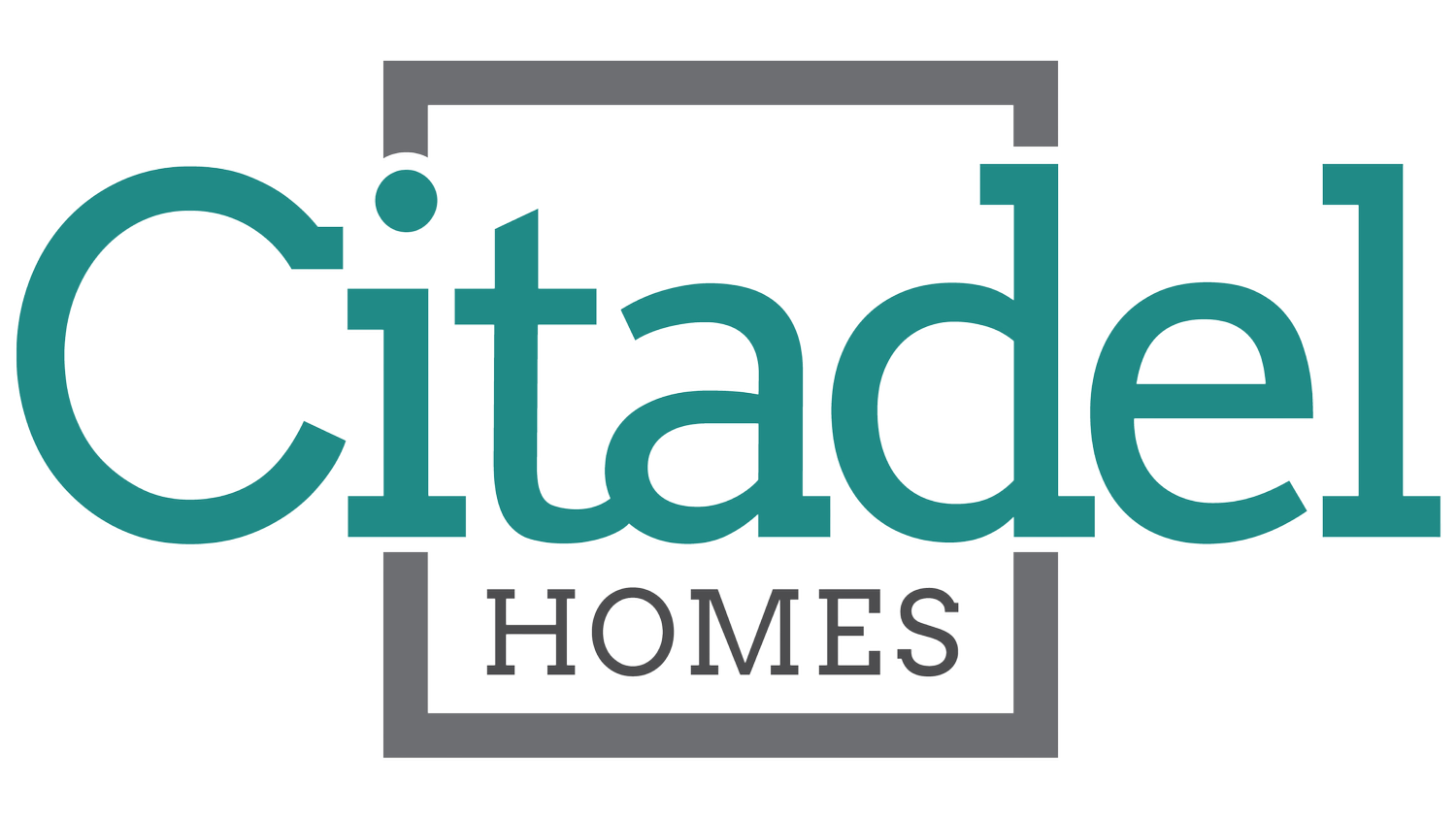MARINER
HOUSE LAYOUT
Introducing the Mariner bungalow, a robust and elegant creation by Citadel Homes, designed to offer 1700 sq. ft. of spacious and functional living. This 30' x 58' bungalow, featuring 3 large bedrooms and 2 bathrooms, is built to last, promising a lifetime of comfort and joy for your family.
WITHOUT BASEMENT
WITH BASEMENT
MODEL OVERVIEW
The Mariner welcomes you with a recessed porch, leading into a spacious front foyer and main living area, setting the tone for a home where space and warmth are in abundance. The galley kitchen, complete with a step-in pantry and spacious island, enjoys three windows that flood the space with natural light, making it a vibrant hub of family activity.
To your right, discover large bedrooms, a handy side entry, and a bathroom, thoughtfully designed to provide convenience and privacy.
Venture through the main living area to find a spacious master suite, a true retreat, complete with walk-through double closets and a bathroom with double vanities. Every detail in the Mariner is crafted to offer luxury, comfort, and practicality.
3 Bedrooms
2 Bathroom
1700 Square Footage
Bunaglow








