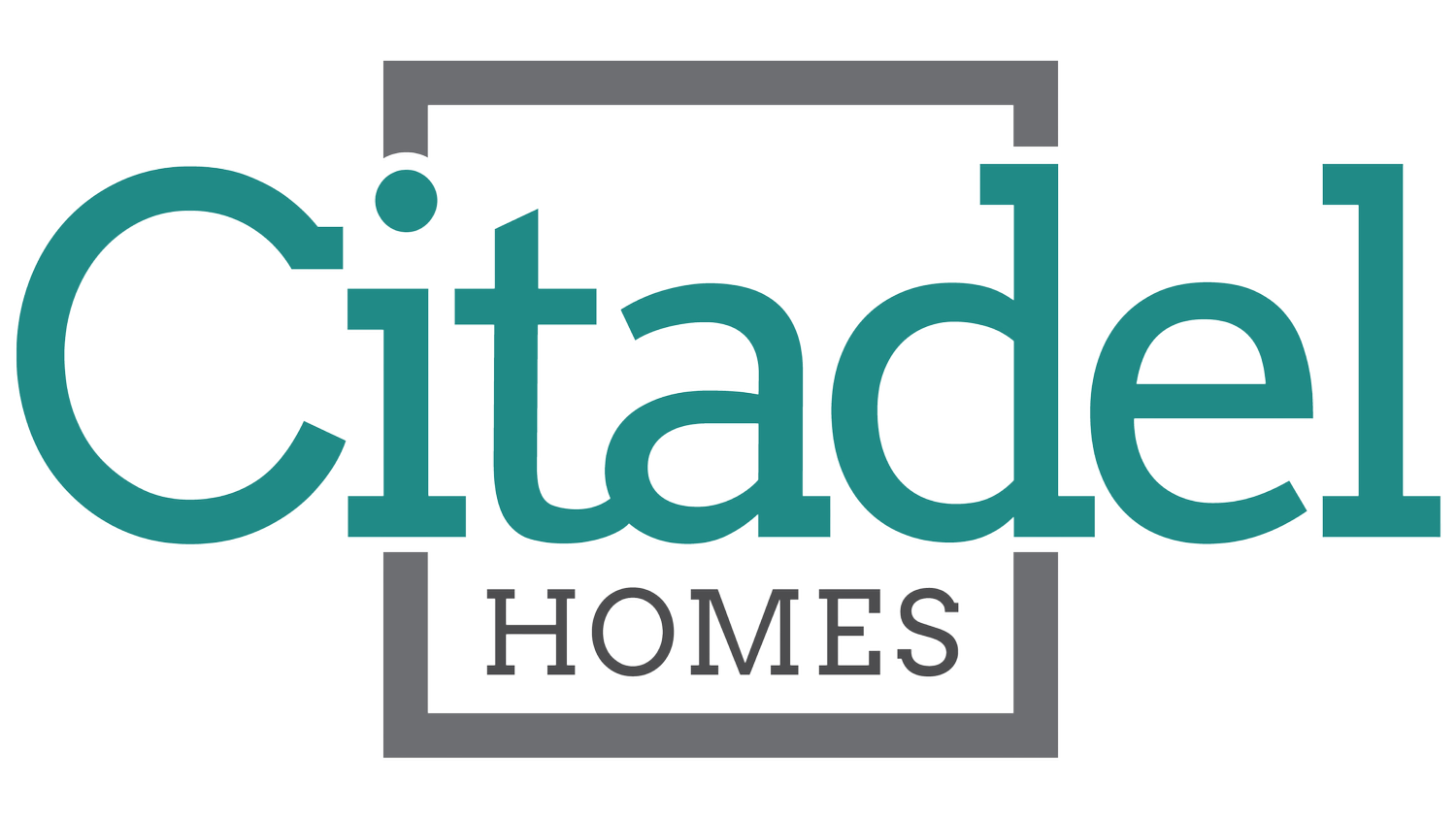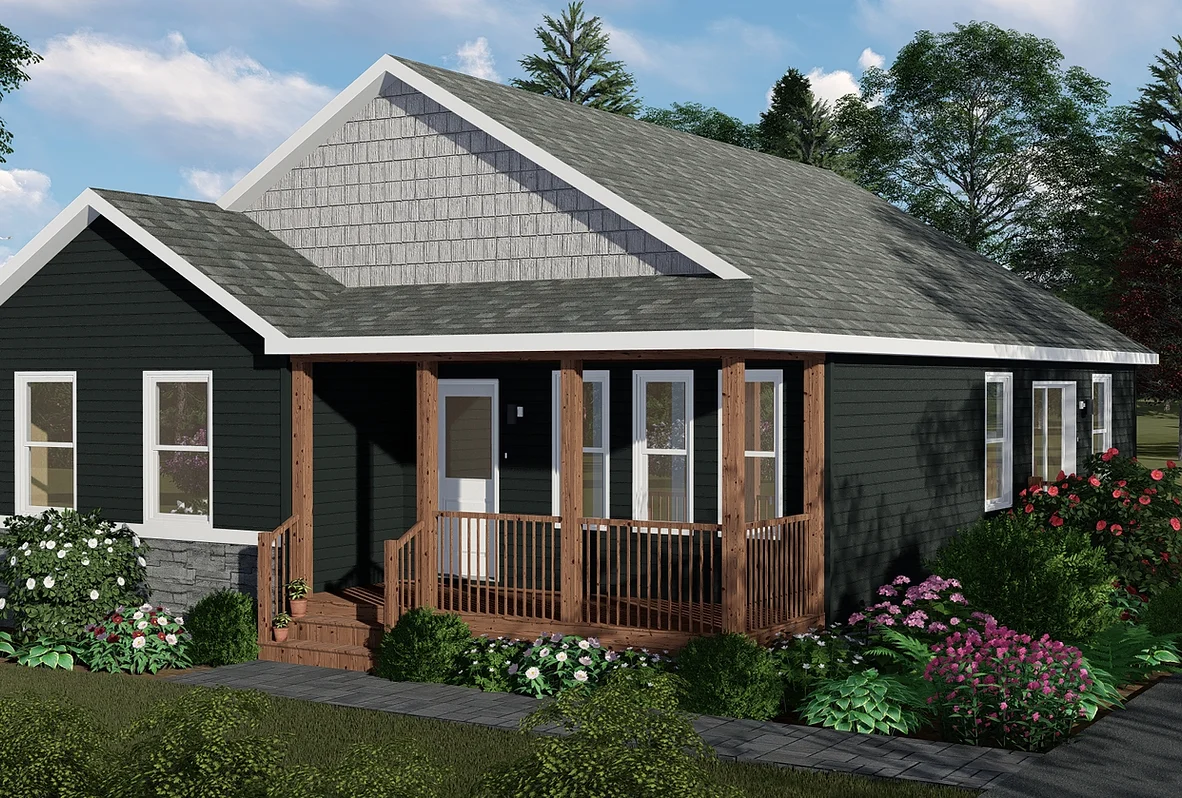NOOK
HOUSE LAYOUT
Introducing the Nook bungalow, a delightful offering by Citadel Homes, thoughtfully designed to cater to the needs of a growing family. With a layout of 32' x 36'/42' and 1248 sq. ft. of living space, this 3-bedroom, 2-bathroom bungalow promises a perfect blend of charm, functionality, and affordability.
WITHOUT BASEMENT
WITH BASEMENT
MODEL OVERVIEW
The Nook bungalow welcomes you with a recessed 6' deep porch, setting the tone for a cozy and inviting interior. As you step inside, you're greeted by a light-flooded main living area that effortlessly flows into the galley kitchen, equipped with a step-in pantry you'll adore and a spacious island for culinary adventures and family gatherings.
The central location of the basement stair offers exciting possibilities for future bedrooms or a lively basement game and movie room, providing ample space for entertainment and relaxation.
To the left of the living area, discover the master bedroom, complete with an ensuite bath for added privacy and luxury. The two additional bedrooms, accompanied by a shared bathroom, offer comfort and flexibility, making the Nook an ideal choice for families of all sizes.
1248 Square Footage
Bunaglow
2 Bathroom
3 Bedrooms








