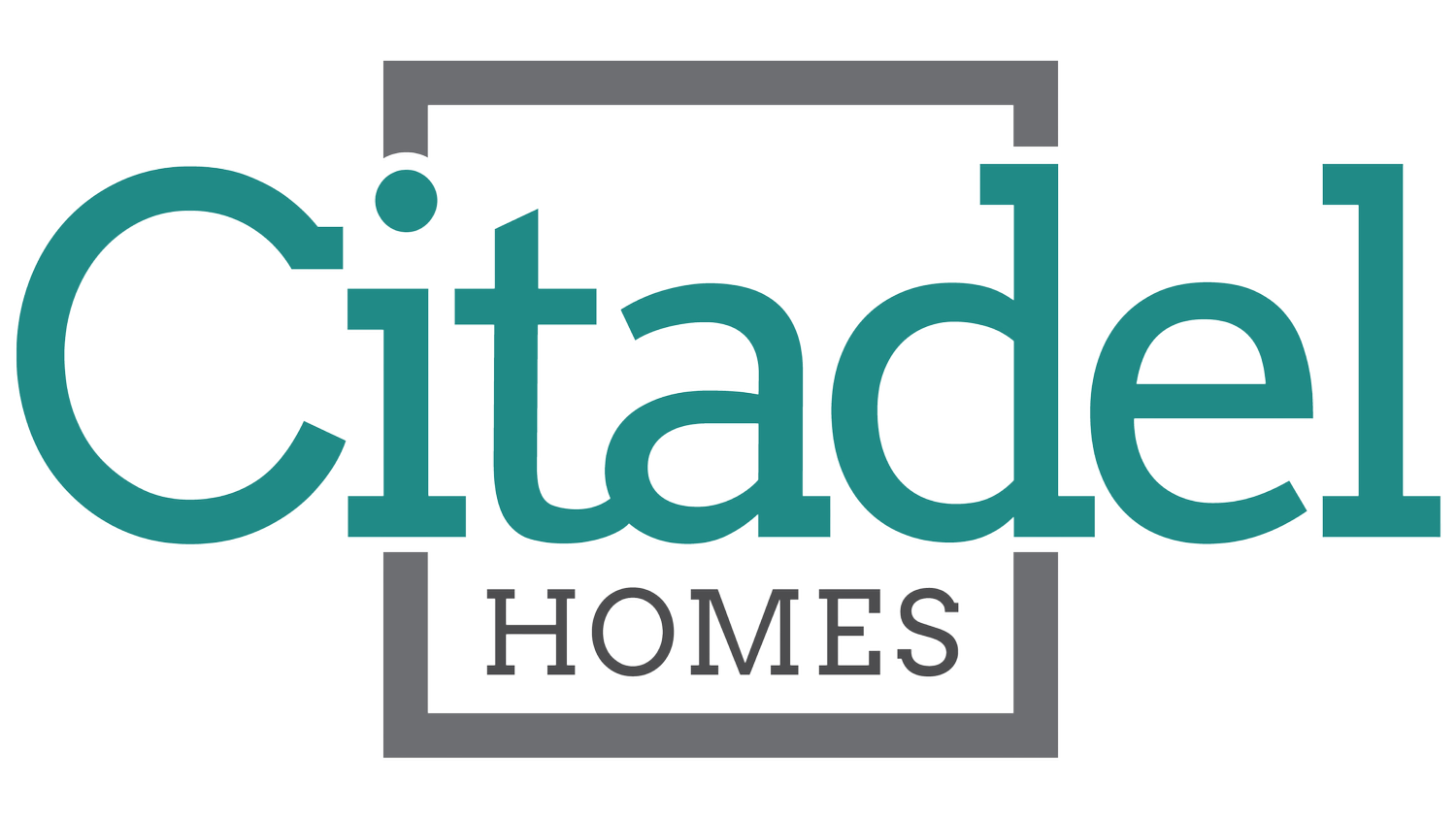ROSS
HOUSE LAYOUT
Introducing the Ross bungalow, a masterful creation by Citadel Homes, designed to offer 1344 sq. ft. of compact elegance and spacious living. This 32' x 42' bungalow, featuring 3 well-appointed bedrooms and 2 bathrooms, is a perfect home for families or those seeking a practical yet luxurious retreat in Nova Scotia.
WITHOUT BASEMENT
WITH BASEMENT
MODEL OVERVIEW
The Ross's standout feature is its L-shaped kitchen, complete with an island and closet pantry, providing a functional and stylish hub for culinary creativity and social connection.
The open front-to-back main living area, accentuated by a graceful cathedral ceiling, creates a sense of space and brightness, enhancing the home's welcoming ambiance.
The privately located primary bedroom is a true sanctuary, boasting an ensuite and walk-in closet, ensuring a private and comfortable living experience. The secondary bedroom, complete with private bath access and walk-in closet, adds to the Ross's appeal.
A flex room offers additional space for hobbies or relaxation, while the main floor laundry and linen storage reflect the home's practicality. The main bedroom's ability to accommodate a King-size bed emphasizes the thoughtful design that defines the Ross.
3 Bedrooms
2 Bathroom
1344 Square Footage
Bunaglow








