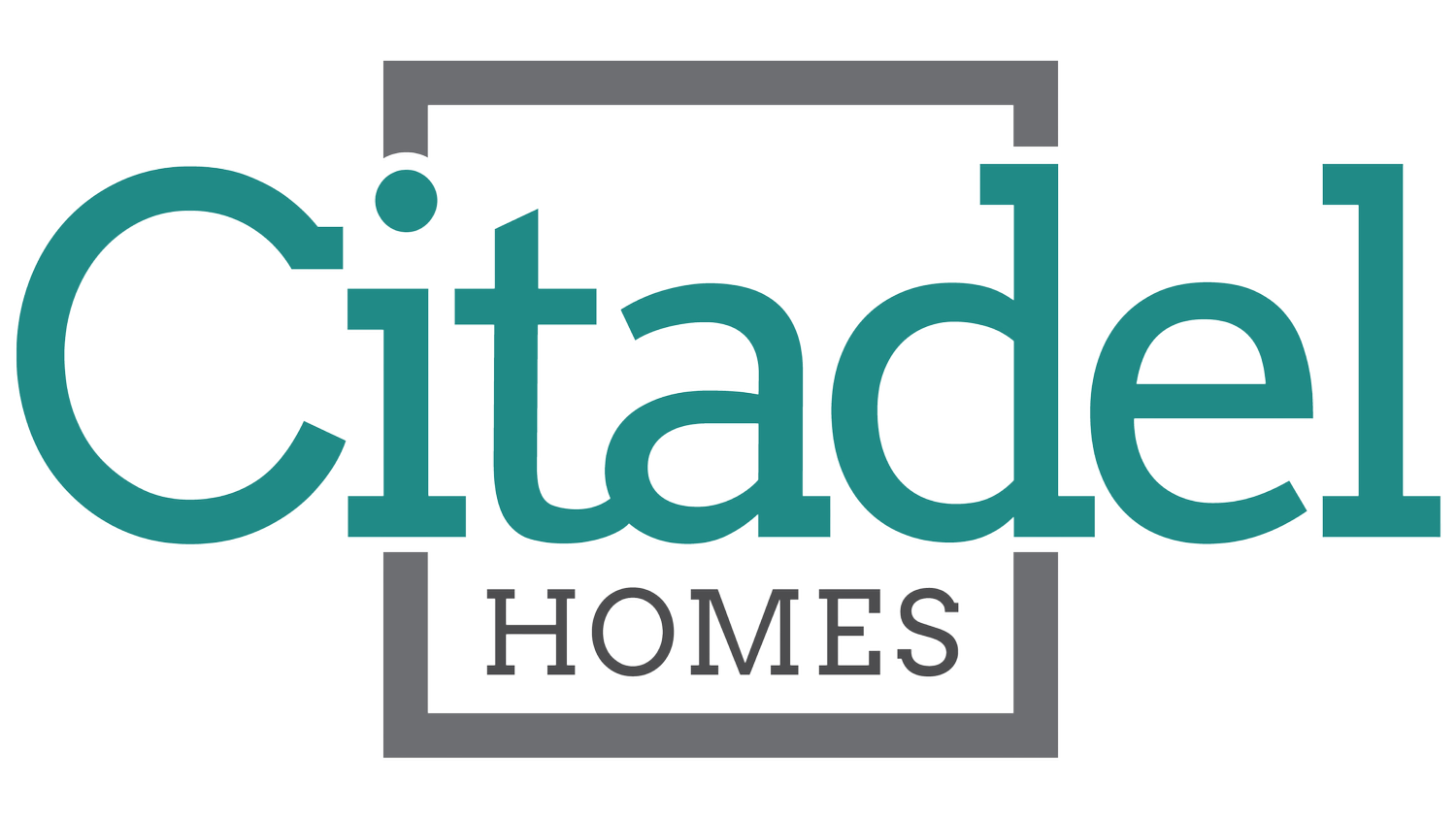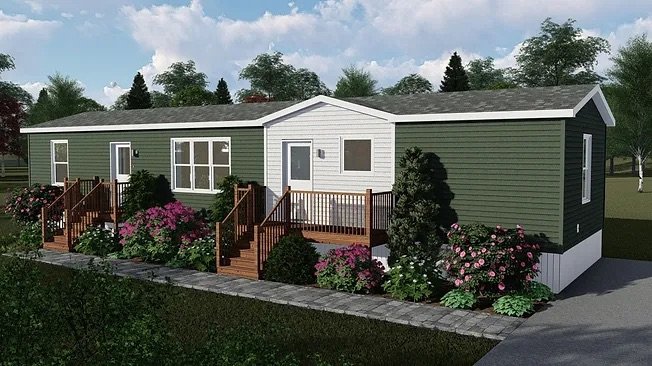BAYFIELD
HOUSE LAYOUT
Introducing The Bayfield, a thoughtfully designed mini home by Citadel Homes, offering 960 sq. ft. of versatile living space. This 16' x 60', 2-bedroom, 1-bathroom home is a perfect choice for those seeking an affordable new home or a cozy cottage in Nova Scotia.
MODEL OVERVIEW
The Bayfield's smart layout begins with a welcoming entry closet, leading into a practical L-shaped kitchen adorned with an island. This well-designed kitchen space sets the stage for culinary creativity and family connection.
The laundry space, thoughtfully located in the main bathroom, ensures functional and central plumbing, reflecting the home's clever design.
Two nicely sized bedrooms make The Bayfield an attractive option for a family starting their journey or downsizers looking for an extra guest or craft room. The home's compact design doesn't sacrifice comfort or style.
The Bayfield isn't just a house; it's an energy-efficient modular Kent Homes dream home where smart design meets sustainability and affordability.
2 Bedrooms
1 Bathroom
960 Square Footage
Mini Home







