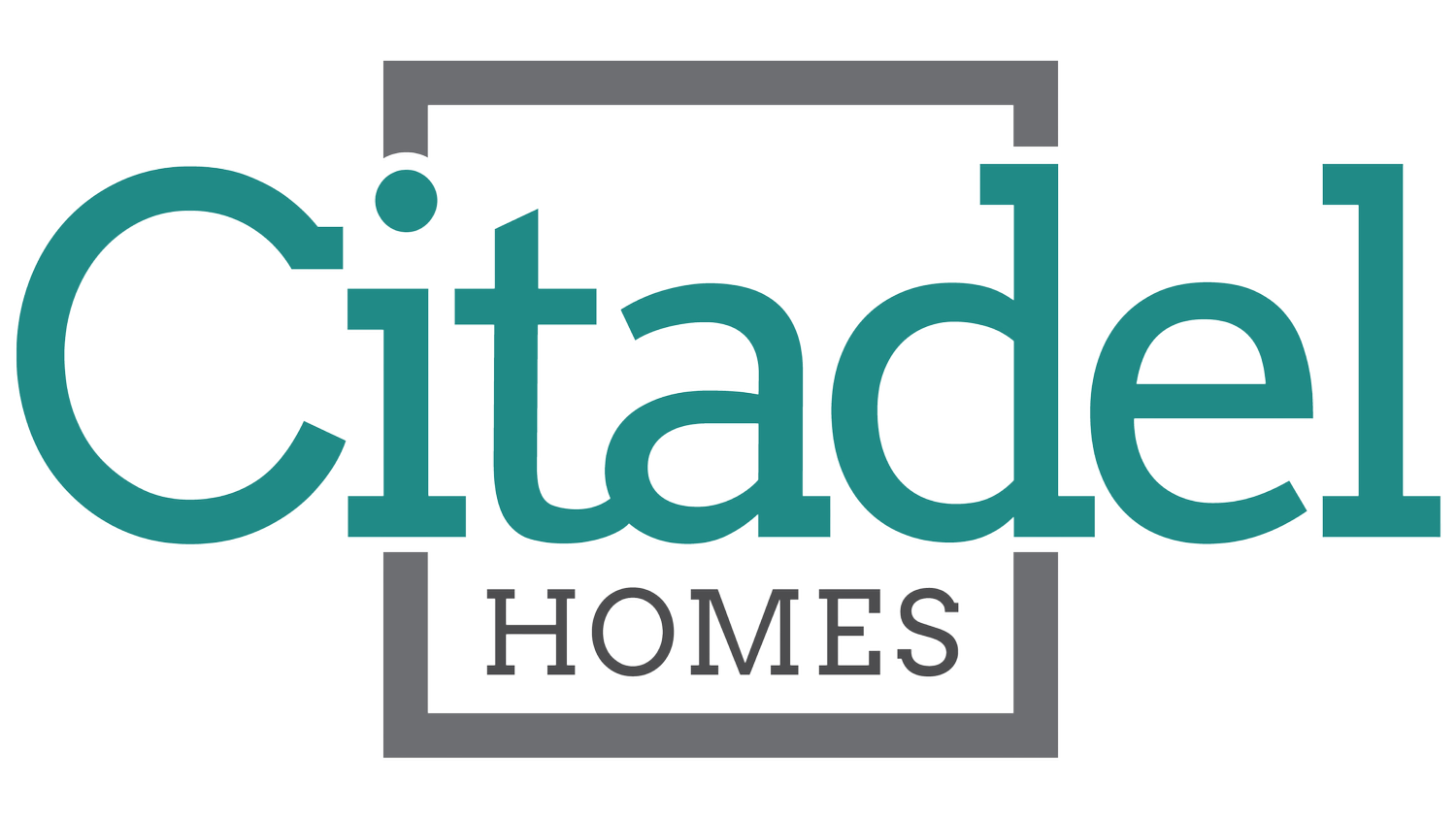ROBIN
HOUSE LAYOUT
Welcome to the Robin, a delightful mini home by Citadel Homes, offering 816 sq. ft. of cozy living space with natural light and attractive design features. This 16' x 57', 2-bedroom, 1-bathroom home in Nova Scotia is perfect for those who seek an intimate and well-designed space, suitable for a cottage or small home.
MODEL OVERVIEW
Key Features of the Robin:
Covered Front Porch: The Robin's covered front porch provides a welcoming entry and a perfect spot for outdoor relaxation.
Galley Kitchen with Lots of Counter Space: The well-designed galley kitchen offers ample counter space for cooking and food preparation.
Spacious Primary Bedroom with Transom Window: The primary bedroom is spacious and bright, with a transom window that adds a touch of elegance.
Double Closets in Primary Bedroom: Enjoy generous storage with double closets in the primary bedroom.
Spacious Second Bedroom: The second bedroom offers comfortable space for guests or family members.
Open Concept Main Living Area: The open concept design enhances the flow and connectivity between the main living areas.
Attractive Exterior: The Robin's attractive exterior adds curb appeal and a sense of charm.
Natural Light on 3 Sides: With natural light flooding in on three sides, the main living area feels bright and inviting.
The Robin's design encapsulates the essence of cozy living, with features that provide comfort, functionality, and visual appeal.
This home isn't just a place to reside; it's an energy-efficient modular Kent Homes dream home where innovation meets simple elegance and charm.
816 Square Footage
Mini Home
1 Bathroom
2 Bedrooms







