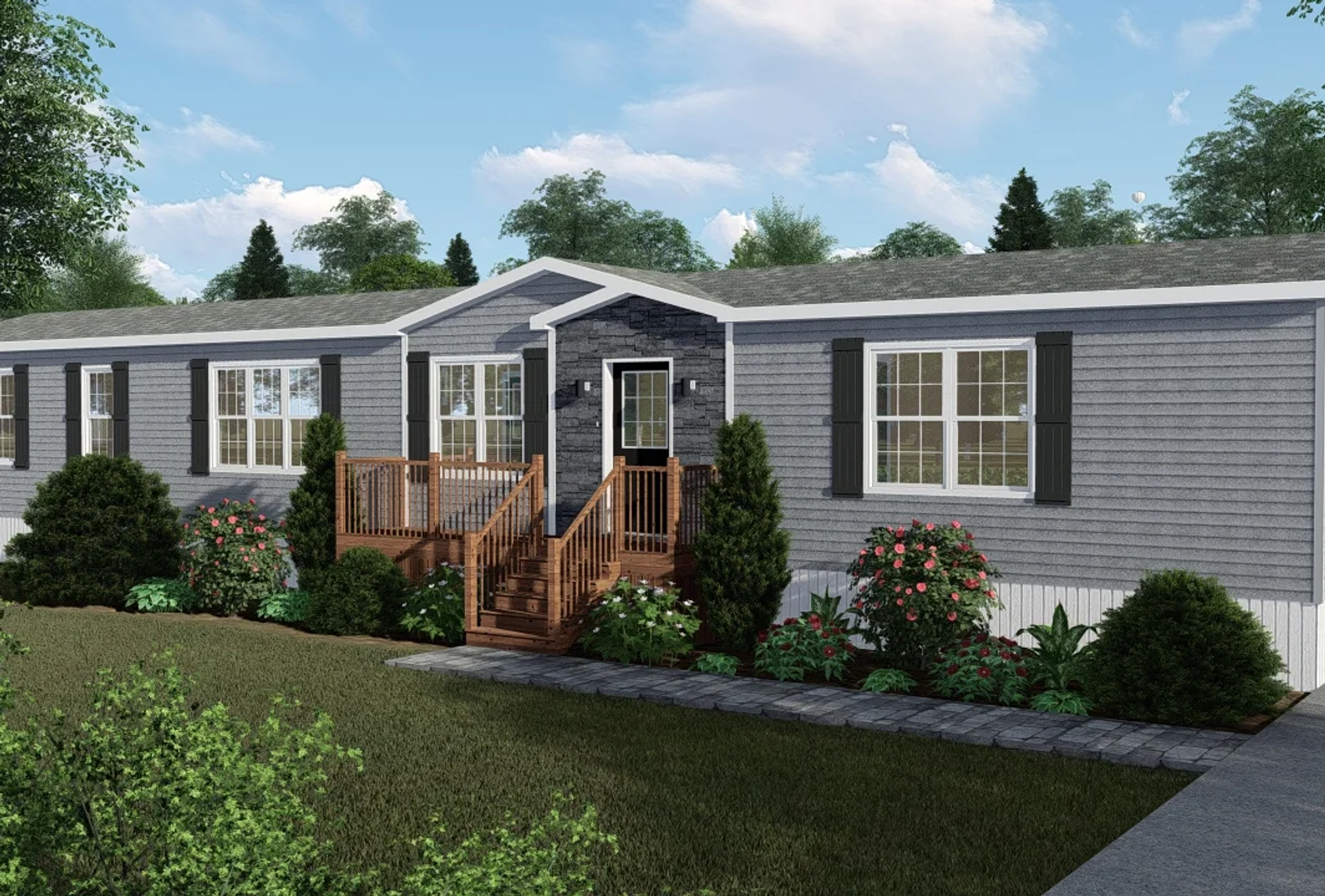BRACKLEY
HOUSE LAYOUT
Introducing the Brackley, a charming mini home by Citadel Homes, offering 1200 sq. ft. of modern convenience and stylish design. This 16' x 75', 3-bedroom, 2-bathroom home in Nova Scotia is perfect for those who value flexibility, comfort, and aesthetics in their living space.
MODEL OVERVIEW
Key Features of the Brackley:
Mudroom with Freezer Space: A practical mudroom with designated freezer space ensures added convenience for daily life.
Large U-Shaped Kitchen: The spacious U-shaped kitchen creates an inviting atmosphere for cooking and dining, with the option of a 36” bar top peninsula for added elegance.
Cathedral Ceiling: The cathedral ceiling through the main living area amplifies the space's aesthetic appeal and spaciousness.
3rd Bedroom or “Flex” Room: The Brackley offers a flexible 3rd bedroom that can adapt to various needs, such as a home office or hobby room.
Bed 1 Ensuite: The master bedroom's ensuite bath adds a touch of luxury and privacy.
Open Concept: The open concept design fosters a seamless flow and connection between living spaces.
The Brackley's design reflects a home that adapts to modern living needs without sacrificing style or comfort. Its unique features provide an elegant backdrop for family life, entertaining, and relaxation.
This home isn't just a place to reside; it's an energy-efficient modular Kent Homes dream home where innovation meets convenience and beauty.
1200 Square Footage
Mini Home
2 Bathroom
3 Bedrooms







