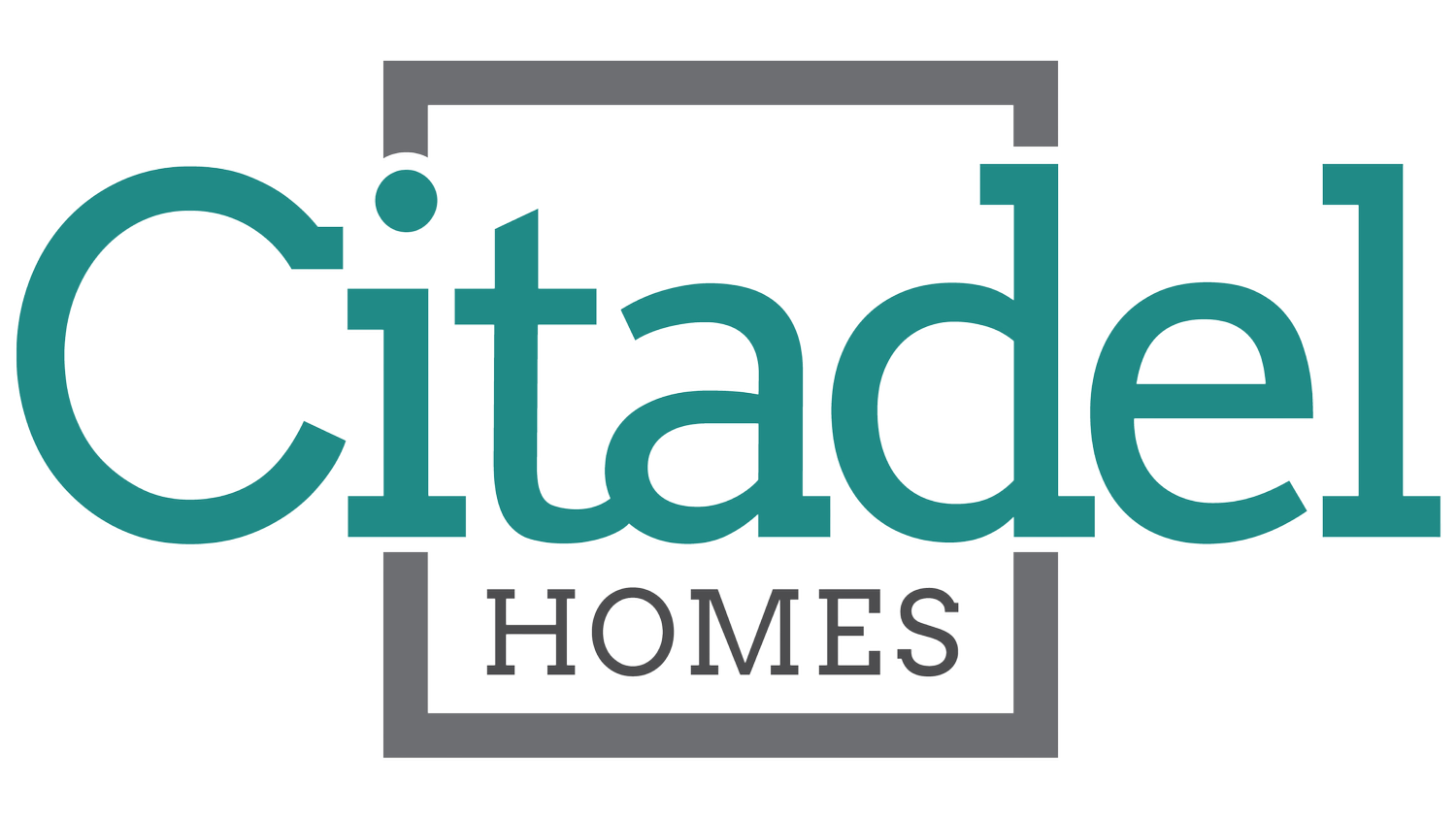HAZELBROOK
HOUSE LAYOUT
Introducing the Hazelbrook, a delightful mini home designed by Citadel Homes, offering 1024 sq. ft. of well-planned living space. This 16' x 64', 2 or 3-bedroom, 1-bathroom home is a perfect choice for those seeking a blend of smart design, country charm, and economic efficiency in Nova Scotia.
MODEL OVERVIEW
What We Love about the Hazelbrook:
L-shaped Kitchen: The heart of the Hazelbrook, the L-shaped country kitchen, offers a space that just feels like summer. With its open concept, it's a perfect place for family gatherings and culinary creativity.
Good Sized Bedrooms: With options for 2 or 3 bedrooms, the Hazelbrook ensures comfort and space, accommodating various living needs.
Cathedral Ceiling: The cathedral ceiling through the main living area adds a touch of elegance and spaciousness, enhancing the home's open feel.
Economic Design: The Hazelbrook's economic design reflects thoughtful planning and sustainability, offering an energy-efficient living space without sacrificing style.
Smart storage solutions and the big L-shaped country kitchen give the Hazelbrook a unique charm, reflecting a home where convenience meets warmth and the simple joys of country living.
The Hazelbrook isn't just a house; it's a place where memories are made, offering a low-maintenance and energy-efficient modular Kent Homes dream home.
1024 Square Footage
Mini Home
1 Bathroom
3 Bedrooms







