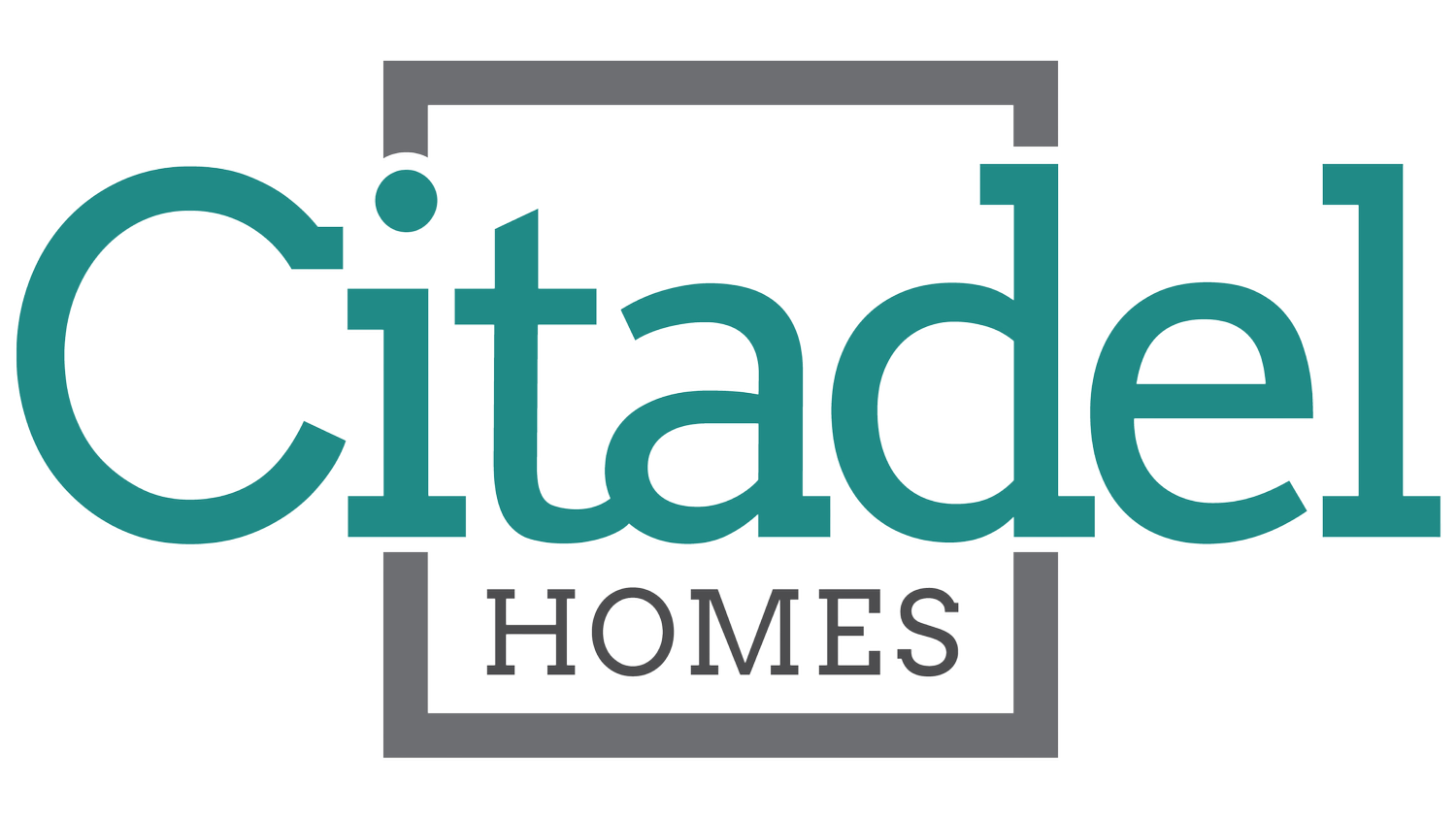CRESCENT
HOUSE LAYOUT
Introducing the Crescent, a specially designed mini home by Citadel Homes, offering 1088 sq. ft. of simple elegance and family functionality. This 16' x 68', 2-bedroom, 2-bathroom home is perfect for those seeking a double master layout in Nova Scotia, ideal for a family with older children or as a shared rental home.
MODEL OVERVIEW
The Crescent's unique layout ensures privacy and convenience. The functional L-shaped kitchen, complete with pantry storage and space for a small dining table, sets the tone for a home where cooking and family connection take center stage.
The 2 bedrooms and 2 baths offer flexibility and comfort, accommodating various living needs. The separate laundry space, strategically located close to the kitchen and second bathroom, adds to the home's thoughtful design.
The larger bedroom features a spacious closet, ensuring ample storage and a touch of luxury. The Crescent's design reflects a home that adapts to modern living needs without sacrificing style or comfort.
This home isn't just a place to live; it's an energy-efficient modular Kent Homes dream home where simplicity meets convenience and sustainability.
2 Bedrooms
2 Bathroom
1088 Square Footage
Mini Home







