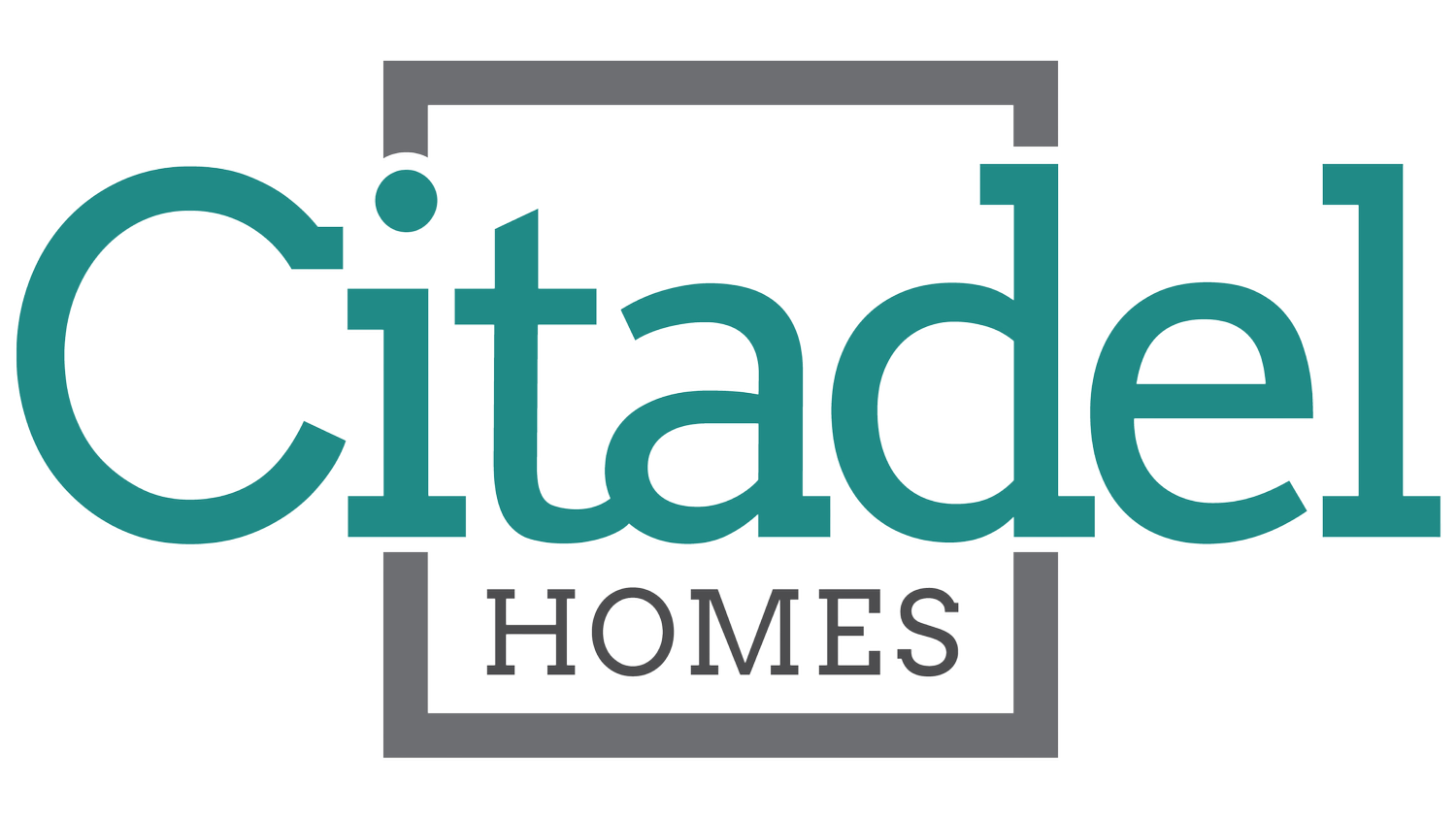FAIRVIEW
HOUSE LAYOUT
Welcome to the Fairview, a classic mini home designed by Citadel Homes, offering 1152 sq. ft. of smartly-designed living space. This 3-bedroom, 2-bathroom home is a wonderful option for new families or those looking to downsize without sacrificing comfort and style in Nova Scotia.
MODEL OVERVIEW
The Fairview greets you with a clever space to kick off your shoes, facing a storage wall and spacious entry closets. These thoughtful details are niched off the main dining area and living room space, setting the stage for a home where functionality meets warmth.
Past the living room, discover two bedrooms, a bathroom, and linen storage, conveniently clustered together to create a private and comfortable living area.
The galley kitchen, adorned with an offset peninsula and full pantry, offers a stylish and practical space for culinary exploration and family connection. A back entry and laundry space lead to the dual closet master, complete with an ensuite bathroom, adding a touch of luxury to the living experience.
The Fairview isn't just a house; it's a wonderful new family home or downsizing treasure, offering an energy-efficient modular Kent Homes dream home where classic design meets modern amenities.
3 Bedrooms
2 Bathroom
1152 Square Footage
Mini Home







