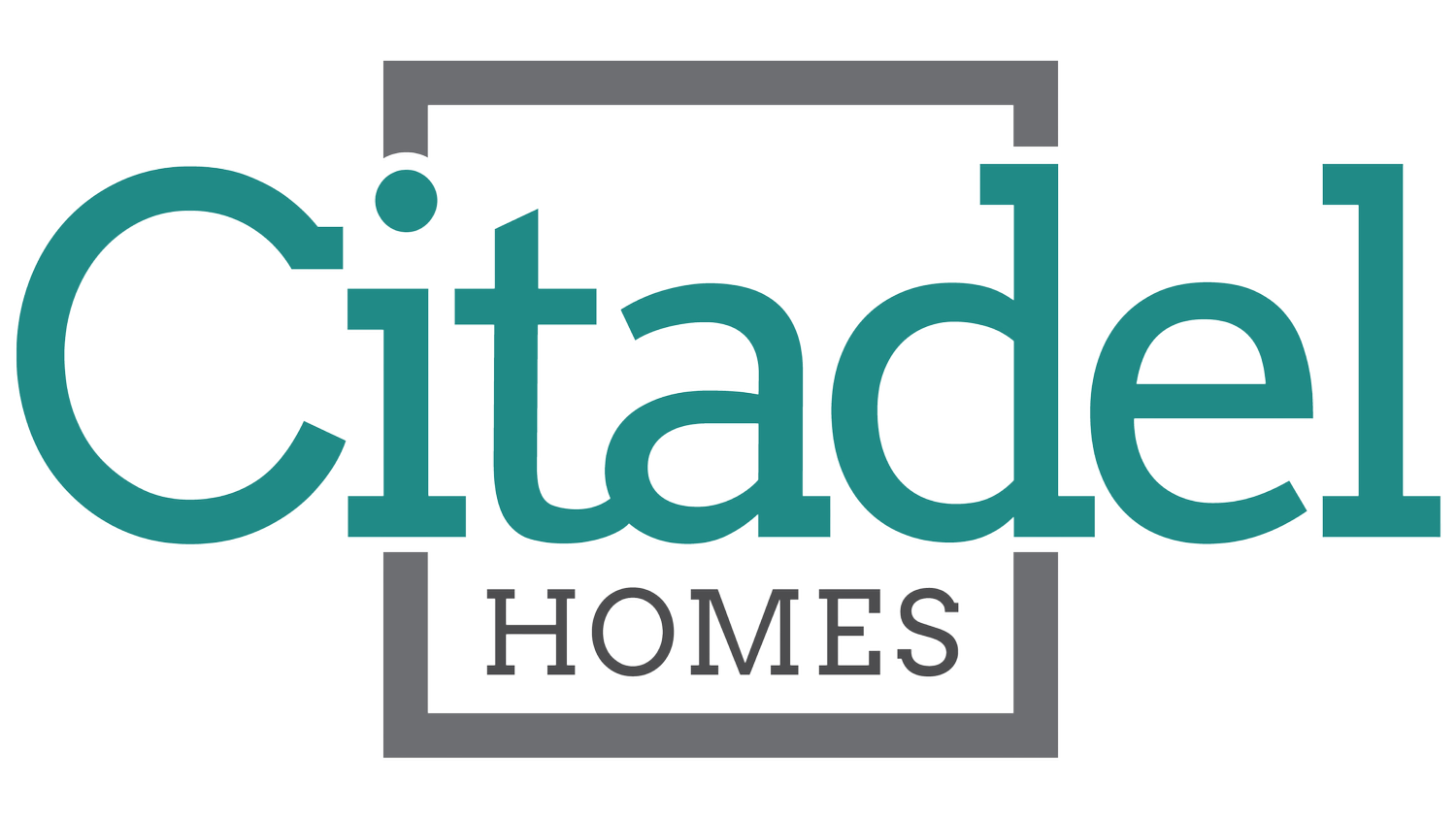ESCAPE
HOUSE LAYOUT
What We Love
In line kitchen with Island.
Spacious Dining and Living areas.
Walk-in pantry.
Large windows in open living area.
Ensuite and spacious walk in closet in primary bedroom.
Side entry mudroom with closets and laundry for future garage.
Versatile Flex room with dual entrance.
Large foyer with open stairwell.
Bedrooms separated for privacy.
672 Square Footage
Mini Home
1 Bathroom
2 Bedrooms







