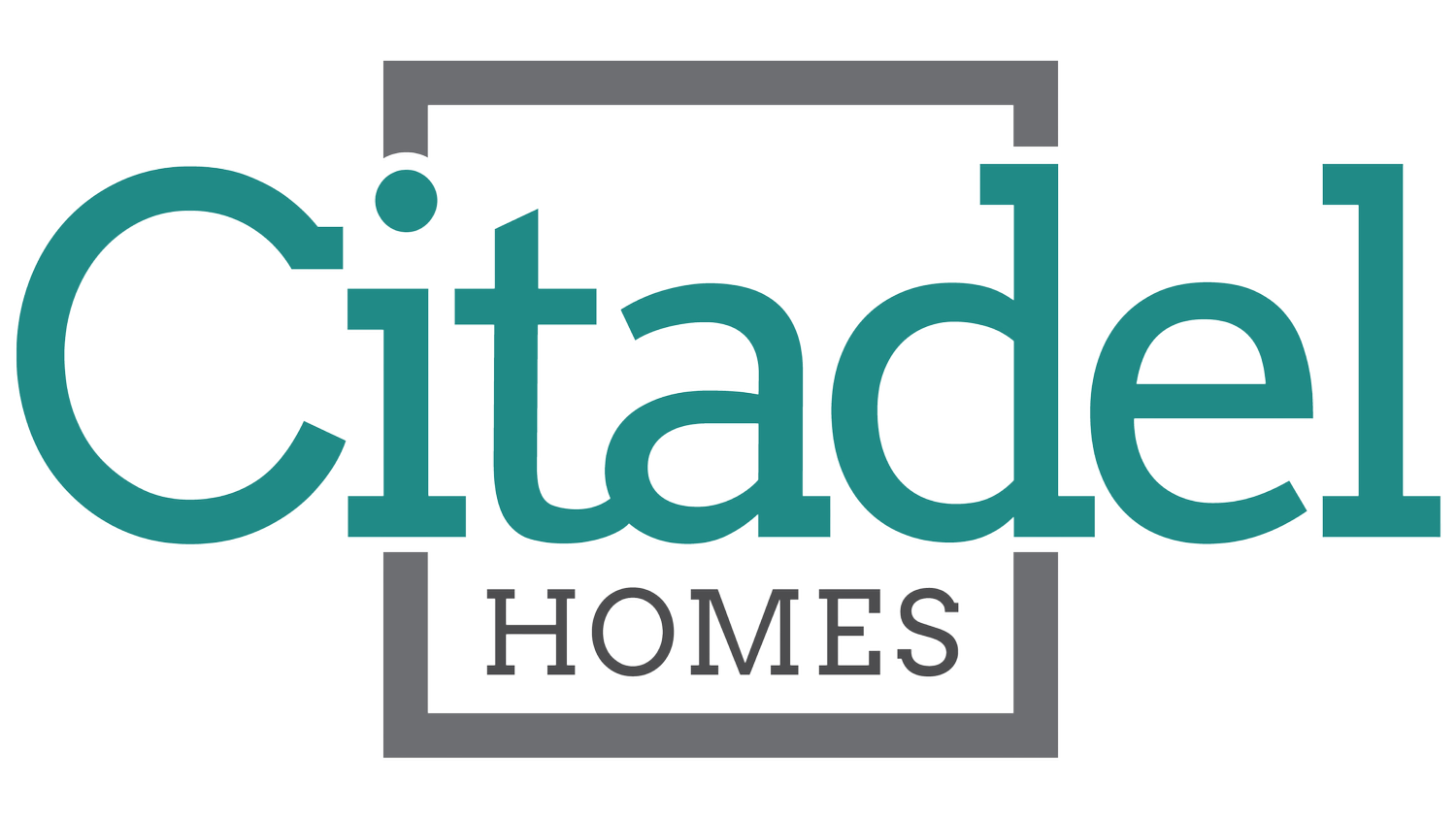WELLINGTON
HOUSE LAYOUT
Introducing the Wellington, a brilliant mini home by Citadel Homes, offering 1200 sq. ft. of smartly designed and functional living space. This 16' x 75', 3 or 4-bedroom, 2-bathroom home in Nova Scotia is perfect for hardworking families seeking a smart use of space and elegant design.
MODEL OVERVIEW
What We Love about the Wellington:
U-Shaped Kitchen: Featuring a peninsula and 36” cabinet pantry, the U-shaped kitchen creates a delightful cooking and dining experience.
Unique 3 Bedroom with Flex Layout: The Wellington offers a 3-bedroom layout with the flexibility of a 4th bedroom, perfect for growing families or accommodating guests.
Ensuite Bath: The master bedroom's ensuite bath ensures luxury and privacy, a rare find in a four-bedroom mini home.
Cathedral Ceiling: The cathedral ceiling in the main living area adds a touch of elegance and spaciousness, enhancing the overall aesthetic.
Open Concept: The open concept design fosters family connection and easy flow through the living spaces.
The Wellington's design reflects a home that adapts to modern family needs without sacrificing style or comfort. Its unique layout provides a master ensuite even in a four-bedroom setup – truly a smart use of space.
This home isn't just a place to live; it's an energy-efficient modular Kent Homes dream home where smart design meets convenience and sustainability.
1200 Square Footage
Mini Home
2 Bathroom
3-4 Bedrooms







