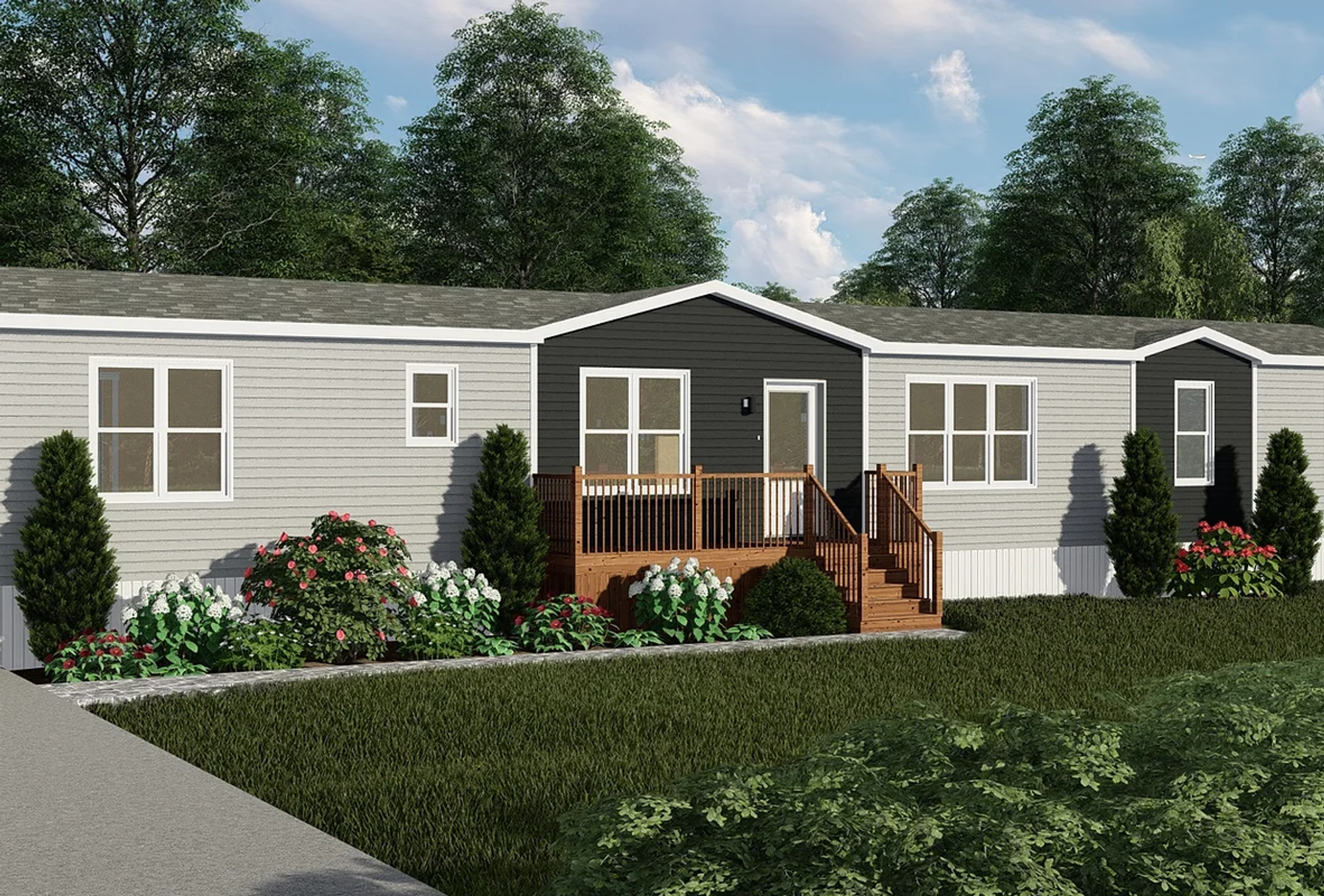OXFORD
HOUSE LAYOUT
Introducing the Oxford, a distinctively designed mini home by Citadel Homes, offering 1184 sq. ft. of living space that exudes uniqueness, versatility, and comfort. This 16' x 74', 3-bedroom, 2-bathroom home in Nova Scotia is perfect for those who seek a blend of style, functionality, and personalized comfort.
MODEL OVERVIEW
Key Features of the Oxford:
Unique Gallery Kitchen: The Oxford's unique gallery kitchen creates an elegant and functional space for culinary creativity.
Defined Dining Area: A well-defined dining area ensures a comfortable setting for family meals and gatherings.
Mudroom: The practical mudroom provides convenient storage and transition space, adding to the home's functionality.
Walk-In Closet for the Primary Bedroom: Enjoy ample storage and organization with a spacious walk-in closet in the primary bedroom.
Spacious Second Bedroom: The generously sized second bedroom with a large closet offers comfort and convenience.
Semi-Open Concept: The Oxford's semi-open concept design fosters a connected yet distinct living experience.
Separate Main Bedroom with Bath Access: The separate main bedroom with private bath access ensures privacy and luxury.
Versatile Flex Room: A versatile flex room can adapt to various needs, such as a home office, guest room, or hobby space.
The Oxford's design reflects a home that celebrates individuality and adaptability, with unique features that provide an elegant backdrop for modern living.
This home isn't just a place to reside; it's an energy-efficient modular Kent Homes dream home where innovation meets personalized comfort and beauty.
3 Bedrooms
2 Bathroom
1184 Square Footage
Mini Home







