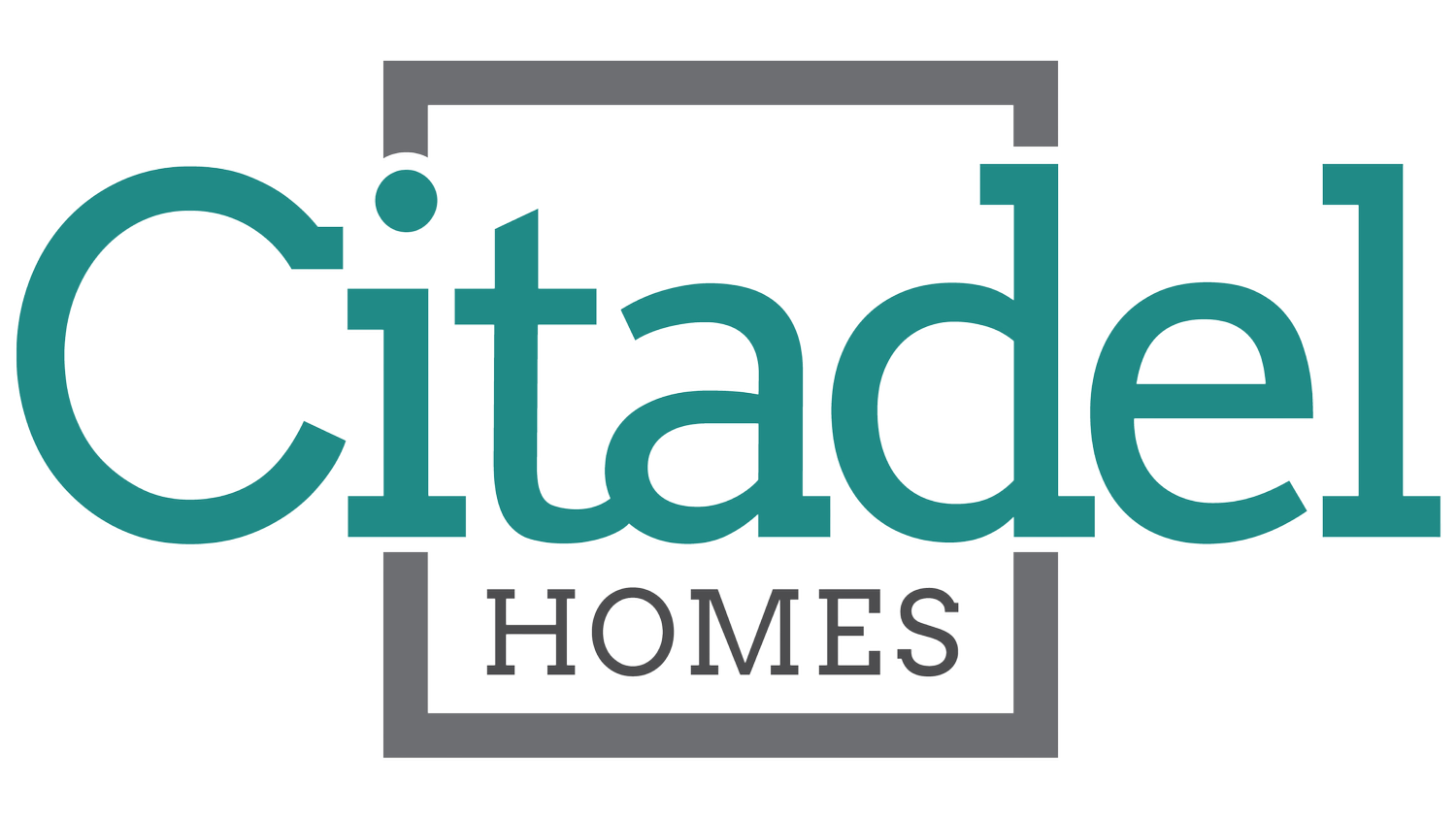CUTHBERT
MODEL LAYOUT
Introducing the Cuthbert Multiplex, a versatile and elegant creation by Kent Homes, thoughtfully designed to cater to diverse lifestyles and modern needs. With two distinct unit sizes combining for a total of 704+496 sq. ft. of living space, this 2-unit multiplex is an ideal choice for those seeking style, accessibility, and functionality.
MODEL OVERVIEW
The Cuthbert welcomes you with its streamlined single-storey design, making it effortlessly accessible for all age groups. Each unit is carefully crafted with a unique floor plan, offering an open-concept great room that seamlessly integrates the living, kitchen, and dining areas. The result is a space that feels expansive yet intimate—perfect for relaxation or hosting gatherings.
The larger unit features 2+1 bedrooms and 1+1 baths, providing ample room for families, couples, or professionals, while the additional unit offers flexibility for rental income or multi-generational living. This innovative layout ensures privacy and comfort for all residents while maximizing occupancy opportunities.
Built with the precision of modular construction, the Cuthbert promises quick build times, high-quality finishes, and energy-efficient living spaces that reduce costs and environmental impact. From its adaptable floor plans to its thoughtful design elements, this multiplex reflects Kent Homes’ commitment to excellence in modular home building.
Discover the Cuthbert—a harmonious blend of modern aesthetics, practical design, and community-focused living. Whether you’re looking for a place to call home or a smart investment opportunity, the Cuthbert is your gateway to a lifestyle of comfort and possibility.
2+1 Bedrooms
1+1 Bathroom
704+496 sq.ft per unit
Multi-Unit







