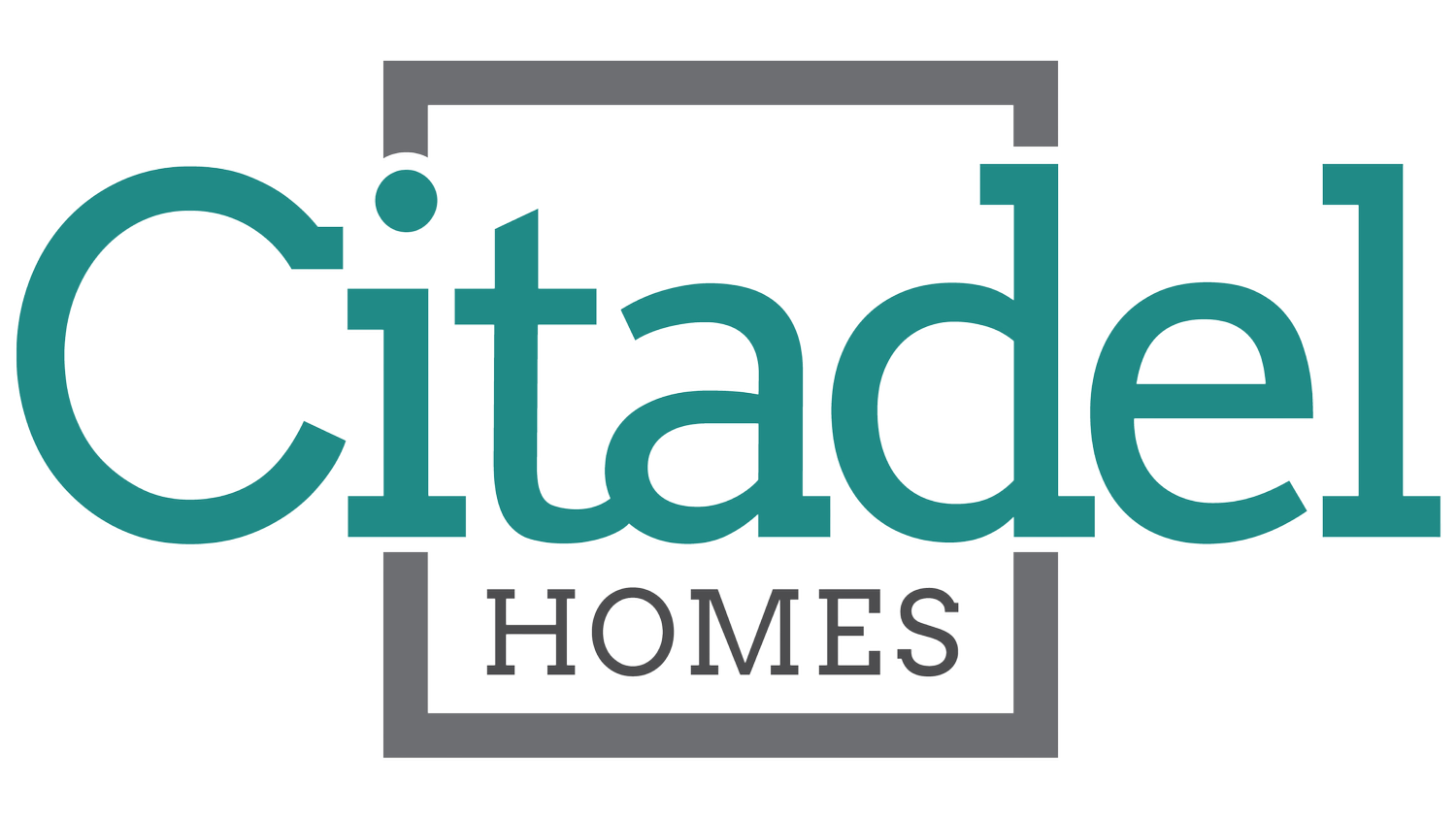FLYTE
MODEL LAYOUT
Introducing the Flyte Multiplex, a sophisticated and efficient two-story design by Kent Homes, tailored for the modern lifestyle. Offering four distinct homes per multiplex, this model provides an exceptional opportunity for small families, professionals, roommates, and first-time homebuyers. With a combined living space of 784+1,008 sq. ft. and a layout of 33’ x 66’, the Flyte harmonizes contemporary design with practical living.
LEVEL ONE
LEVEL TWO
MODEL OVERVIEW
Each unit within the Flyte showcases an open-concept layout that blends the living, dining, and kitchen areas into a cohesive and inviting space. The result is a home that feels spacious yet intimate, ideal for everyday living and entertaining. With two bedrooms and one bathroom per unit, residents can enjoy the perfect balance of privacy and togetherness.
Built using cutting-edge modular construction, the Flyte promises rapid build times, high-quality finishes, and energy-efficient designs that ensure comfort while reducing costs. Its well-planned layout maximizes every square foot, making it a versatile and appealing choice for various lifestyles.
The Flyte Multiplex also offers outstanding investment potential, with four homes under one roof providing excellent rental income opportunities and long-term value. Whether you’re an investor seeking returns or a homeowner looking for a modern and efficient space, the Flyte delivers.
Step into the Flyte and discover a world of thoughtfully crafted design, energy-efficient living, and unparalleled versatility—a home that elevates living to new heights.
2 Bedrooms
1 Bathroom
784+1,008 sq.ft per unit
Multi-Unit








