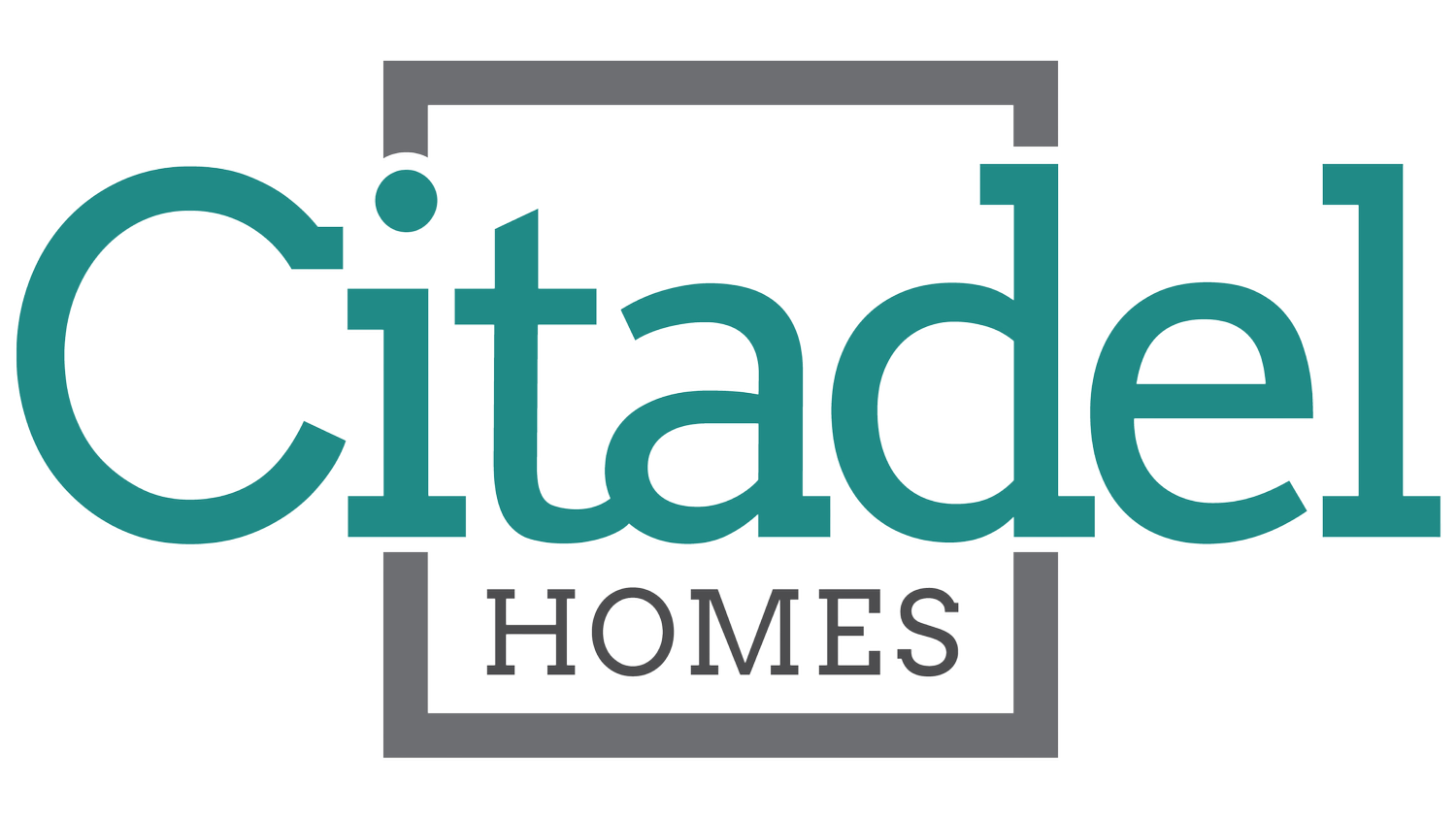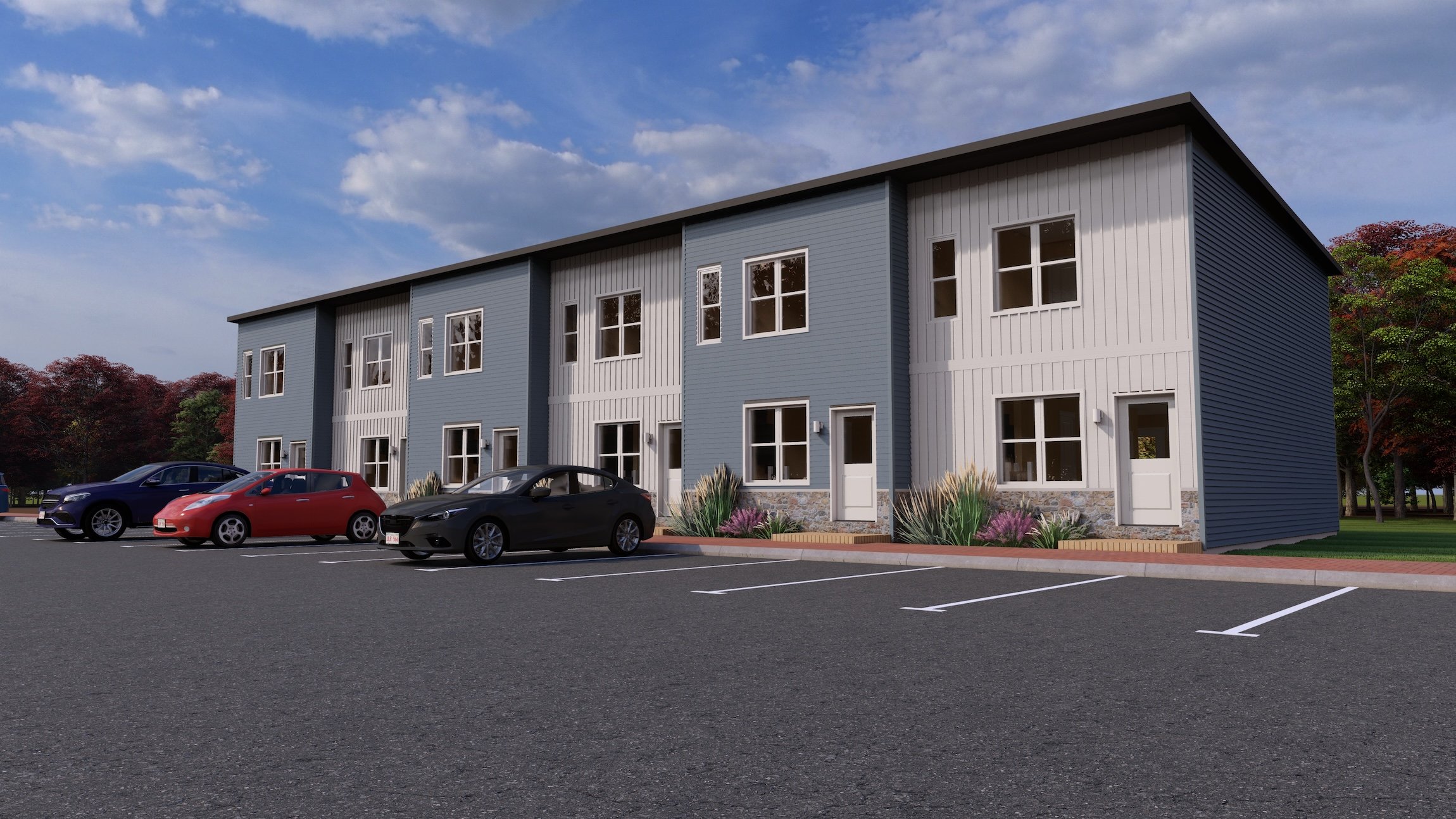QUIMBY
MODEL LAYOUT
Introducing the Quimby Multiplex, a dynamic and versatile two-story design by Kent Homes, created to cater to the needs of small families, professionals, roommates, and first-time homebuyers. With four to six units per multiplex and each spanning 1,056 sq. ft. in a 16’ x 33’ layout, the Quimby offers a modern and efficient living solution.
LEVEL ONE
LEVEL TWO
MODEL OVERVIEW
Step inside a Quimby unit to discover an open-concept layout on the first level, seamlessly connecting the living, dining, and kitchen areas into a cohesive and welcoming space. The second level features two generously sized bedrooms and a full bathroom, providing the privacy and comfort residents desire. An additional half bath on the main floor enhances convenience and functionality.
Built with cutting-edge modular construction techniques, the Quimby ensures quick build times, high-quality finishes, and energy-efficient living spaces, making it a smart choice for modern living. The thoughtful design balances style with practicality, creating an inviting home environment for a wide range of lifestyles.
Designed with investment in mind, the Quimby Multiplex holds significant rental income potential, appealing to property owners and developers seeking long-term value. Its efficient layout and flexible unit count make it a standout choice for maximizing occupancy and return on investment.
Experience the Quimby—a harmonious blend of comfort, style, and smart design. Whether you’re building a community or looking for a modern home, the Quimby Multiplex delivers exceptional living spaces with enduring value.
2 Bedrooms
1 Bathroom
1,056 sq.ft per unit
Multi-Unit








