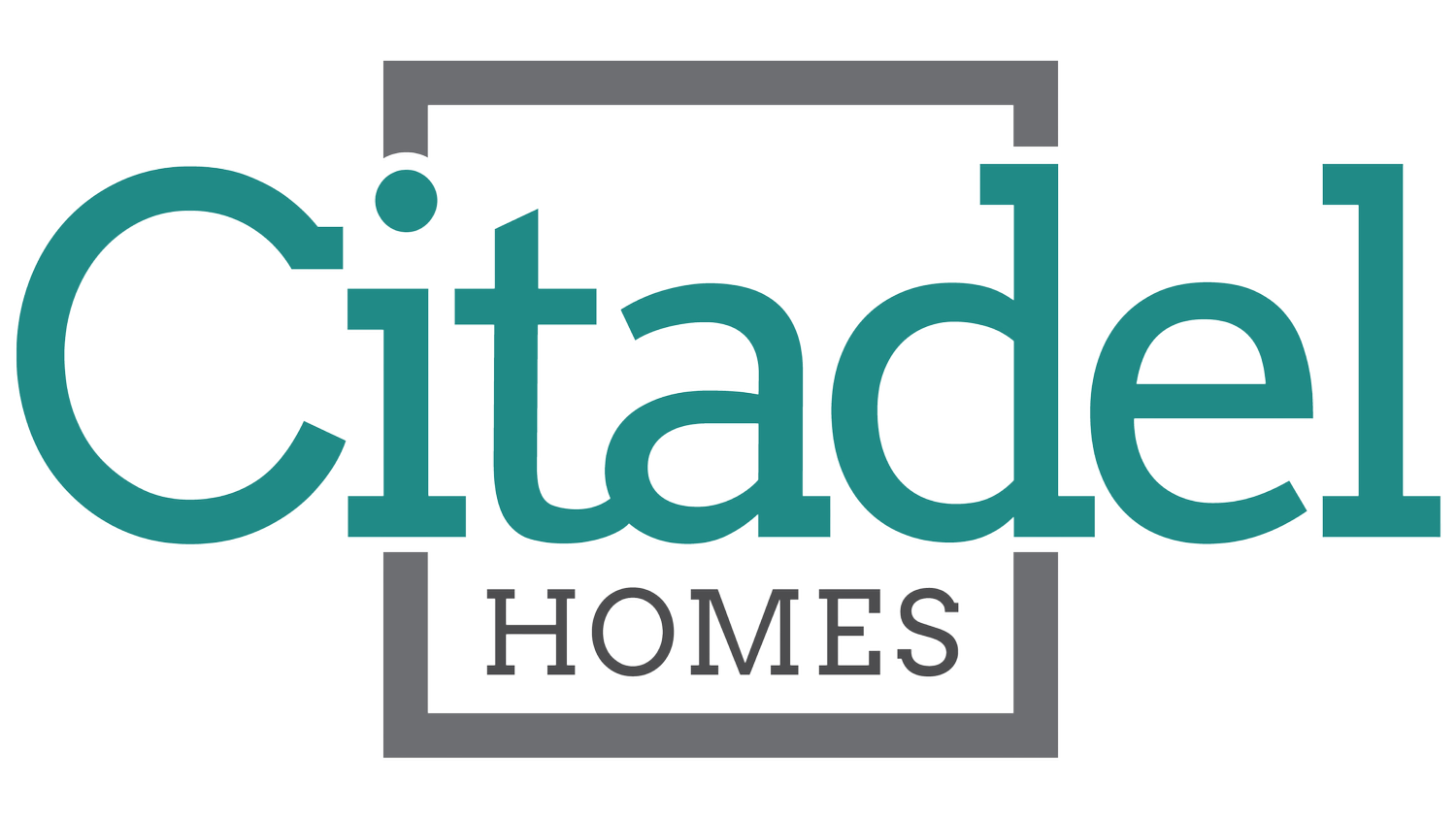LOMAN
MODEL LAYOUT
Introducing the Loman Multiplex, a contemporary and versatile design by Kent Homes, tailored for modern living and exceptional functionality. With two spacious units, each offering 831 sq. ft. of thoughtfully designed space in a 32’ x 35’ layout, the Loman is the perfect choice for families or shared living arrangements.
MODEL OVERVIEW
The Loman welcomes you with its seamless integration of form and function. Each unit features two bedrooms and two bathrooms, providing ample space for comfort and privacy. The attached front garage, integrated directly into the modular unit with minimal site preparation, adds convenience and practicality for everyday living.
Step inside to experience an open-concept layout that exudes modern elegance. The galley kitchen, designed for efficiency, maximizes the use of space while seamlessly connecting to the living and dining areas. This harmonious flow creates an inviting environment, perfect for relaxing or entertaining.
Built with precision using modular construction techniques, the Loman ensures quick build times, high-quality finishes, and energy-efficient living spaces. Whether you’re looking for a place to call home or a property with significant rental income potential, the Loman delivers long-term value and a superior living experience.
Discover the Loman Multiplex—a thoughtful blend of style, functionality, and investment opportunity. With its modern design and practical features, the Loman is your gateway to comfortable, energy-efficient, and sustainable living.
2 Bedrooms
2 Bathroom
831 sq.ft per unit
Multi-Unit







