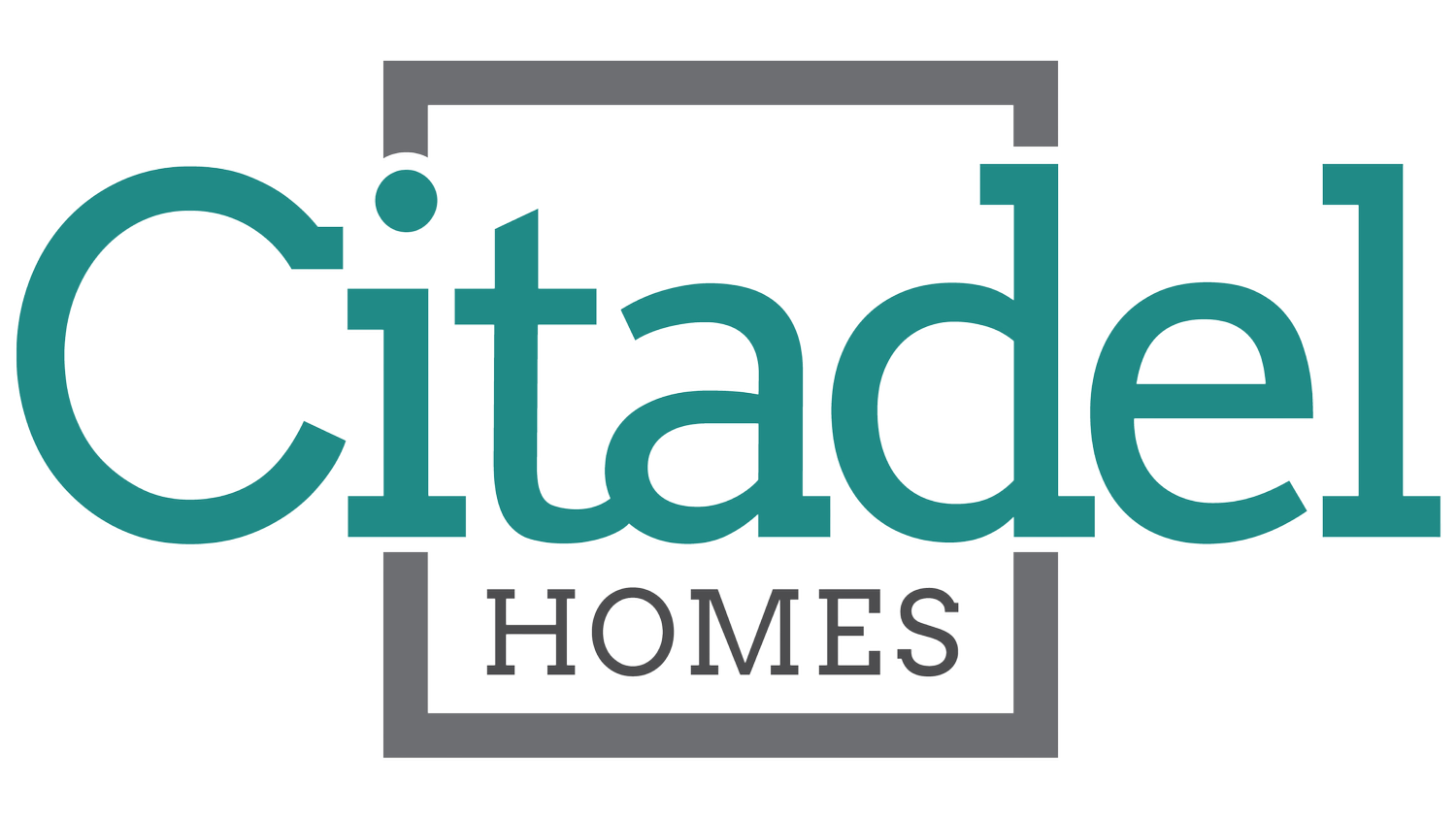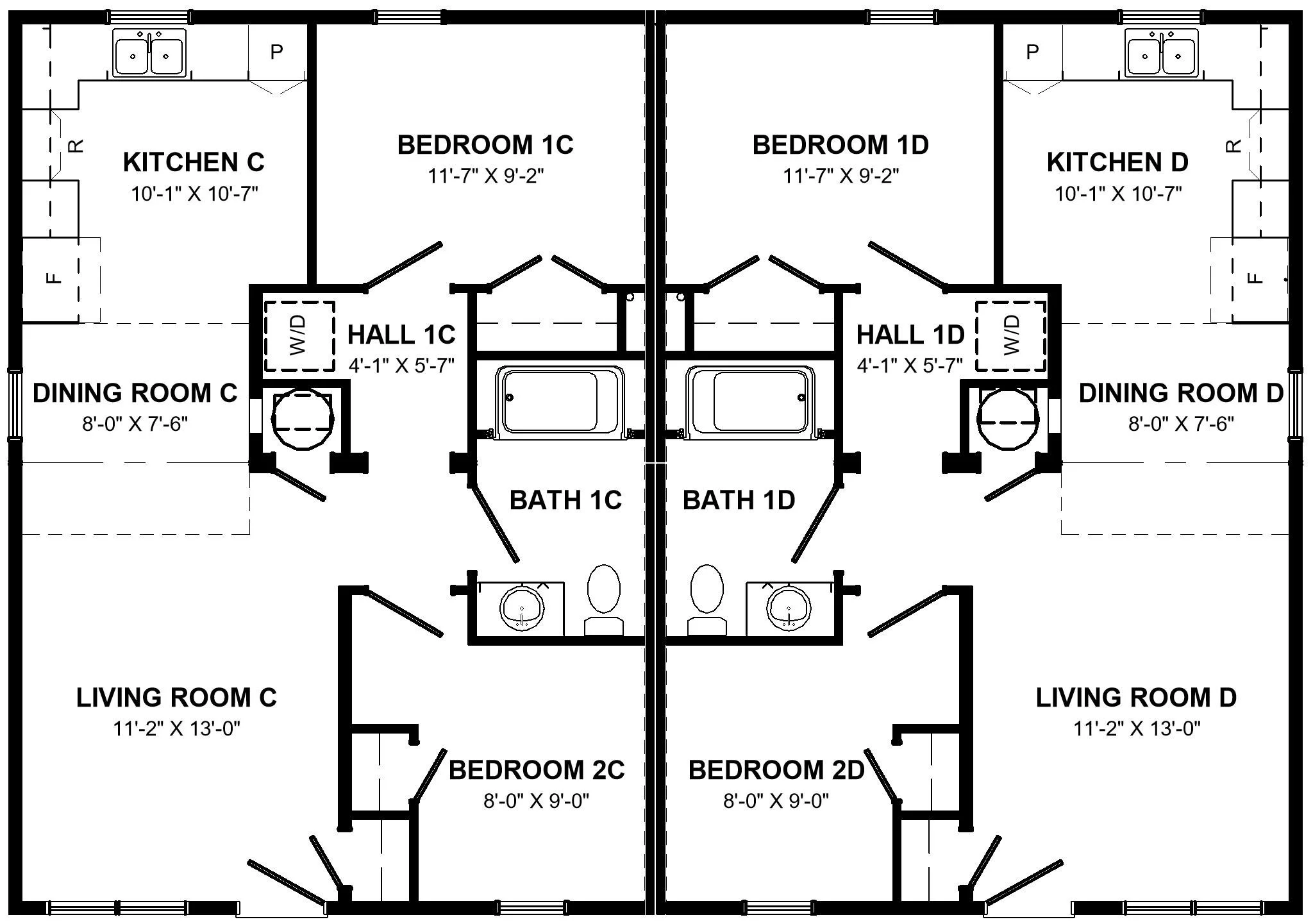HARLOWE
MODEL LAYOUT
Introducing the Harlowe Multiplex, a modern and efficient design by Kent Homes, crafted to meet the needs of today’s diverse lifestyles. With four homes in a two-story configuration, the Harlowe is perfect for small families, professionals, roommates, and first-time homebuyers. Each unit offers 759 sq. ft. of thoughtfully designed living space within a compact 23’ x 33’ footprint.
LEVEL ONE
LEVEL TWO
MODEL OVERVIEW
Step into the Harlowe, where open-concept living takes center stage. The seamless integration of the living, dining, and kitchen areas creates a welcoming and functional environment, ideal for both everyday comfort and entertaining. With two bedrooms and one bathroom in each unit, this design offers the perfect balance of privacy and community.
The Harlowe’s modular construction ensures quick build times, high-quality finishes, and energy-efficient living spaces, making it a smart choice for modern homeowners and property developers alike. Its well-planned layout maximizes every square foot, ensuring no detail is overlooked in creating a practical and stylish home.
Designed with investment in mind, the Harlowe offers significant rental income potential with its four-unit layout, making it an excellent option for property owners and developers seeking long-term value.
Discover the Harlowe—a harmonious blend of efficiency, comfort, and modern design. Whether you’re looking for a place to call home or a smart investment opportunity, the Harlowe Multiplex is ready to elevate your lifestyle and deliver exceptional value.
2 Bedrooms
1 Bathroom
759 sq.ft per unit
Multi-Unit








